Hissar Estate
The design intent for the Hissar Estate is to create a unified estate garden – an estate garden that celebrates the unique history and beauty of the property, its unique topographical elevations, and melds the important landscape and architectural qualities and features of the property. No part of the property is more important than any […] … Read More
The design intent for the Hissar Estate is to create a unified estate garden – an estate garden that celebrates the unique history and beauty of the property, its unique topographical elevations, and melds the important landscape and architectural qualities and features of the property. No part of the property is more important than any other part and all parts are equally important to the overall experience of the estate garden.
The Hissar Estate property is an interesting collection of old and new architectural buildings and historically significant trees. Many of the significant or legacy trees exist on the property were planted by the late David Fairchild in the early 1900’s. Some of these legacy trees are hidden amongst invasive species, which will be relocated and repositioned to new locations within the property to showcase their beauty within the landscape, while framing important views within the garden.
The arrival experience to the estate garden starts at the gated entrance from Douglas Road along a winding driveway through the Kampong property. The large and impressive Sapodilla tree will be relocated to create drama and a sense of arrival at the Hissar Estate. A magnificent live oak tree, located on the adjacent Kampong property, likely planted by the late David Fairchild, also creates an important and significant feature at the entrance to the estate garden. The experience continues as you enter the estate through the formal architectural gateway and building framing views into the property. A gravel driveway, past the grottos flanking the entrance, provides glimpses to the original historic house dating from 1901 and Biscayne Bay beyond. The driveway between the coral rock retaining walls planted with tropical planting, terminates in a turnaround, planted with a relocated Shaving Brush tree, creating a visual experience on arrival at the main house. The main entry courtyard to the main house is flanked by two existing legacy trees, a Mango and Sapodilla tree, offering glimpses to the adjacent planting to the Kampong property and beyond.
Different forms of connectivity – pedestrian, vehicular, trolley and boat – exist within the estate garden. The estate garden functions as one cohesive estate, connected by formal and informal pedestrian paths and steps connecting the buildings and architecture to the different features of the garden on axis. Trolley track runs along the southern boundary of the entire site will connect the entry gatehouse to the main house to the boat dock and Biscayne Bay.
The estate garden encourages its’ visitors to experience a sequence of spaces and experiences within one garden. The garden design accentuates the change of levels within the property – from coral rock sea wall at 3.5 feet above sea level on Biscayne Bay to a high point on the property of 20 feet. The changes in level across the property provides an opportunity to create a differentiation of spaces, through a series of terraces, oolite retaining walls and grottos that enhance the garden experience and provide a variety of views, vistas and visual interest throughout the estate garden.
Destinations within the estate garden are an important part of the overall design – Destinations for everyone that offer a variety of different activities and experiences for a range of different people and age groups at different times of the day and night.
The visual experiences continue throughout the property, enhancing the views across, through and within the property. Sensual experiences vary throughout the estate garden – from the calm and Zen like qualities of the yoga pavilion, to the sounds and smells of its’ cascading coral rock pool and garden to the more active garden experiences of the swimming pool, in front of the original house.
Year of Completion
2021
Location
Coconut Grove, FL
Client Representative
Warren Design Associates
General Contractor
Wahab Construction/Warren Design Associates
Architect
Portuondo Perotti Architects
Landscape Contractor
Avalon Gardens
Specimen Trees
Green Integrity's, Avalon Gardens, Sean Jacobus
Landscape Lighting
PCL Landscape Lighting LLC
Landscape Irrigation
Masuen Consulting
Arborist
True Tree Service
Photography
Roger Foley, Stephen Dunn
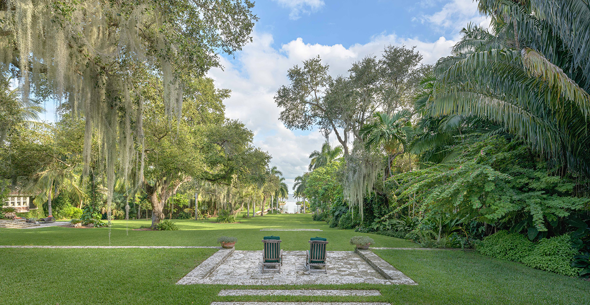
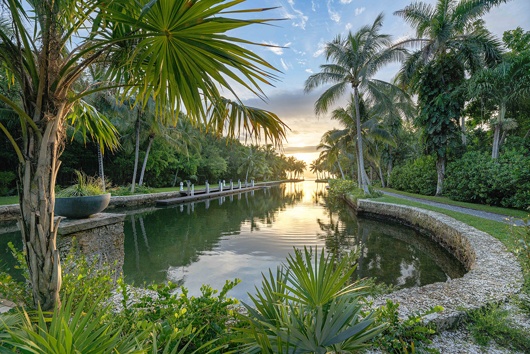
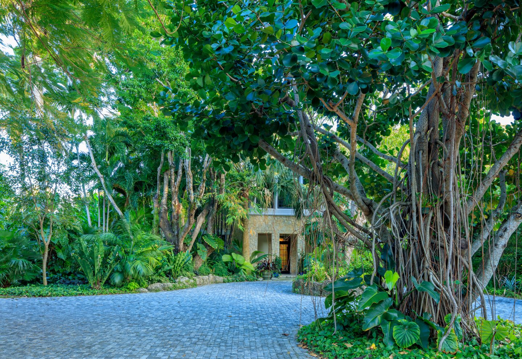
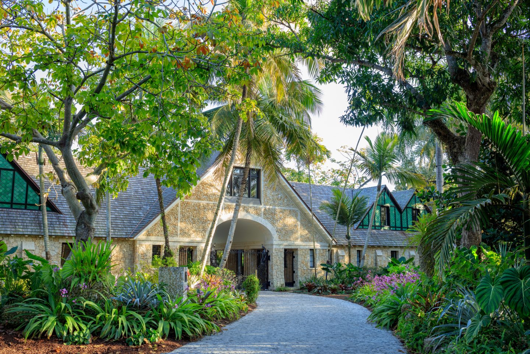
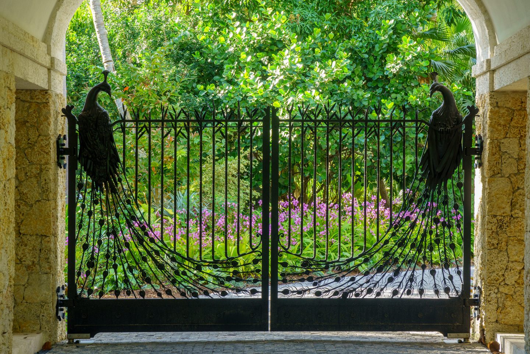
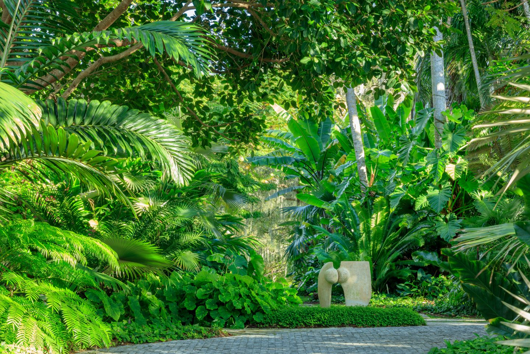
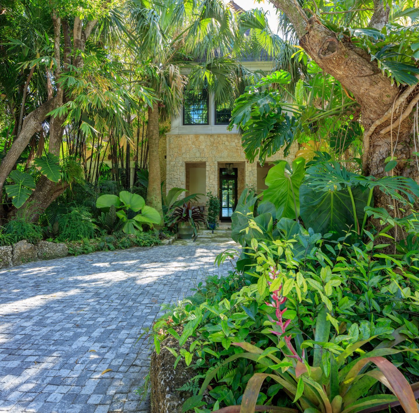
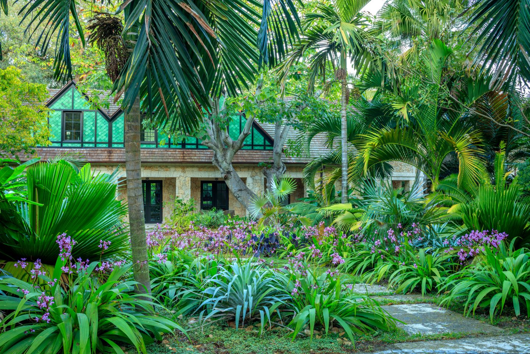
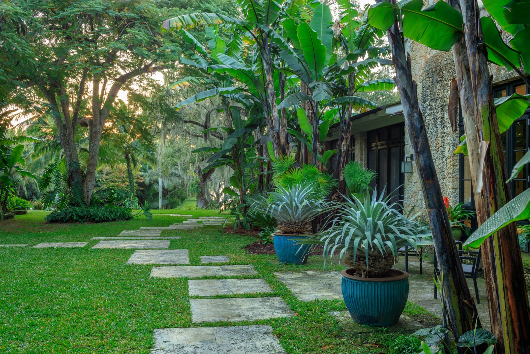
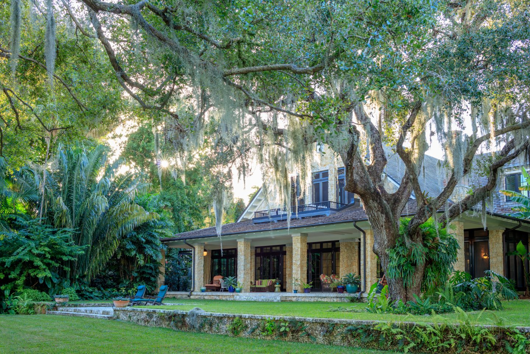
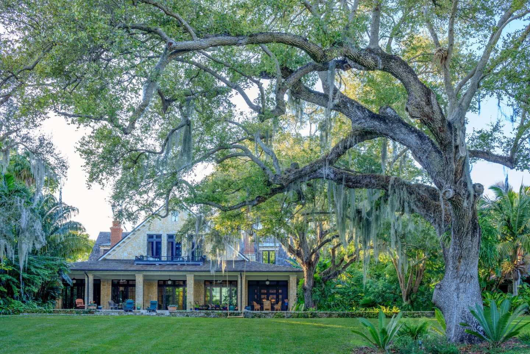
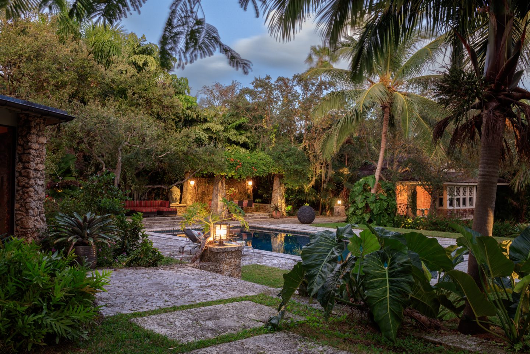
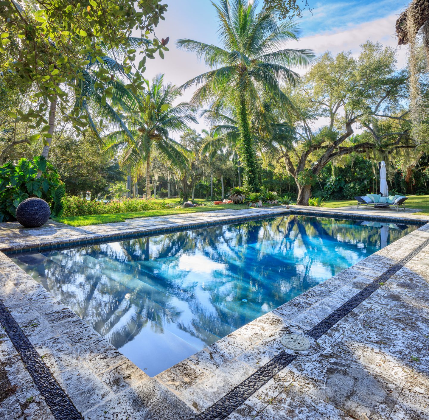
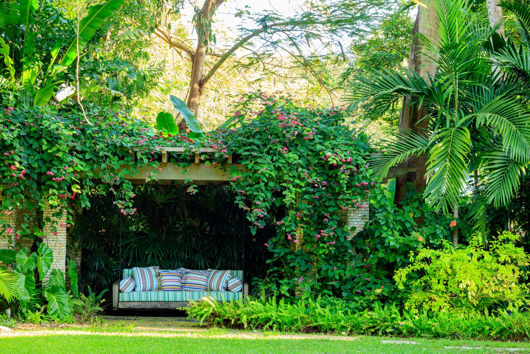
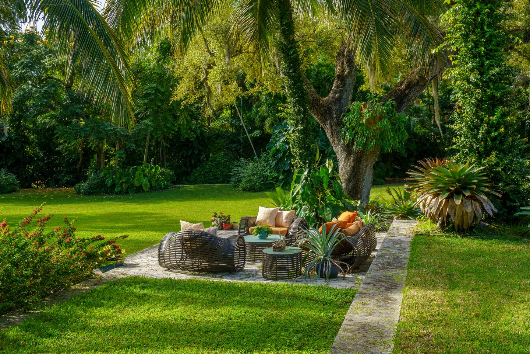
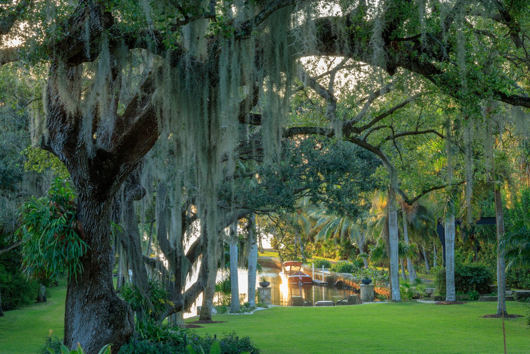
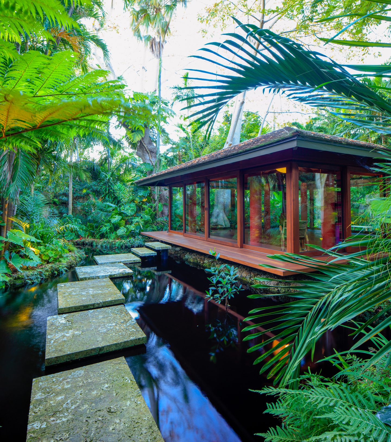
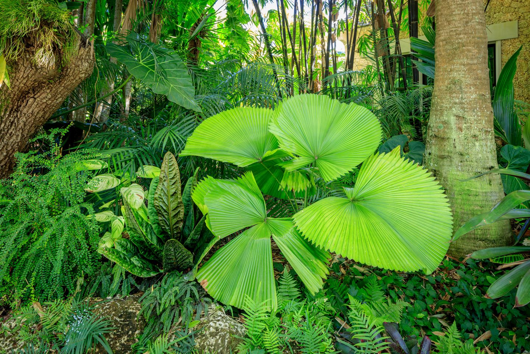
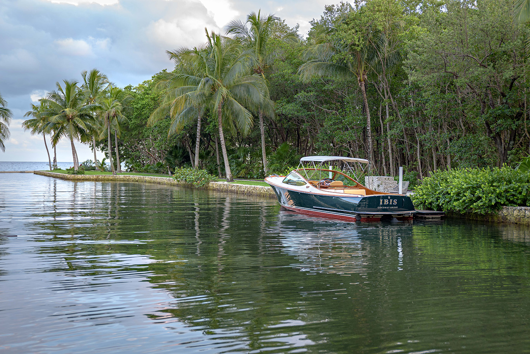


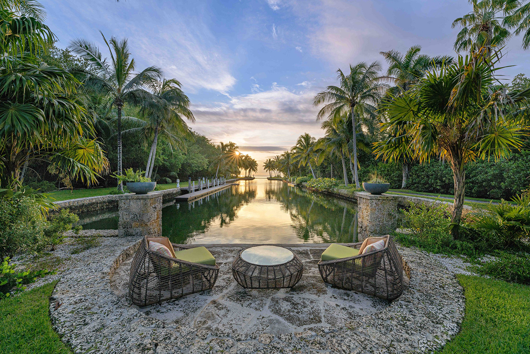
Previous
Refúgio JunglesNext
Grove Estates
