Big Timber Garden
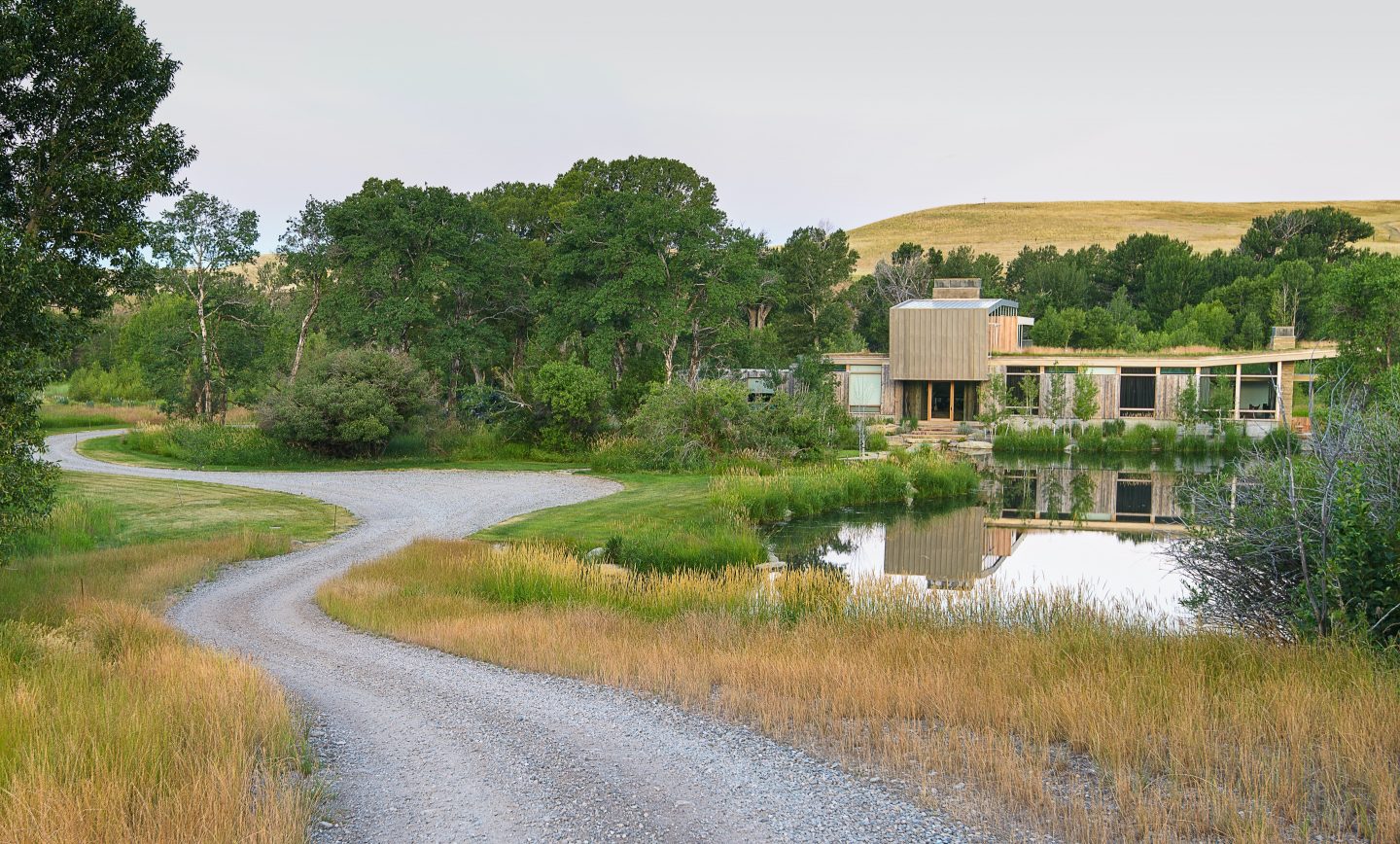
The design is about large subtle gestures—a nod to the site’s expansive and dynamic skies, undulating topography, and history of water inundation … Read More
The design is about large subtle gestures—a nod to the site’s expansive and dynamic skies, undulating topography, and history of water inundation. The client asked Jungles to site his future home on high ground on a bluff overlooking the “Crazies” mountain range, a stone’s throw away from a rattlesnake den, and surrounded by a Prairie Dog town.
After further consideration, the house was sited on lower ground in a river plain. Jungles was tasked with developing the vehicular entry sequence from the highway. The client’s land between the highway and the home consisted of farming fields. He created a meandering, processional entrance along the periphery of the fields and substantially graded the entry road to lead visitors down and through the landscape. There is a gradual discovery of the site with strategic turns that lengthen viewsheds to the surrounding natural focal points.
The pedestrian entry transitions from stone and grass jointed pavers to a 34 foot long floating stone slab that rests on a steel beam and gabion system just below the water’s surface—Hughesumbanhower Architects had initially proposed a draw bridge. A recirculating cascade to the left of the stone slab activates the water’s surface and creates white noise to deflect highway sounds as one reaches the front pivot door. Boulders that Jungles hand-selected and sourced on-site, are placed in natural formations along the pond’s edge, some for seating and others as a means to enter and exit the water.
The main pond was being dug by the local pond consultant when Jungles amended the scheme to preserve the island with a lone specimen Cottonwood tree, initially slated for removal. He wanted to celebrate the mangled spectacle of branches which casts its reflection upon the water’s surface in early morning and evening light. He not only saved the island but decided to enlarge and form the main pond into a more natural shape.
The client wanted his property to be a fun family retreat to relax and enjoy the outdoors. An elevated terrace cantilevers out over the main pond, complete with a fire element and ample seating. Jungles used smaller stone slabs for the terrace work around the home, with scaled drawings of the individual stones keyed to a plan.
Streams now link the ponds by a series of small cascades. Riparian plantings along the pond’s banks were installed in sod-like panels and disturbed areas were regenerated with native species. The meadow matrix can be mowed down as desired, to create a sense of impermanence and a sense of mystery as one meanders through shifting pathways.
The planting palette aims to celebrate nature, with Aspen and Burr Oak trees and native shrubs selected for their interesting textures throughout the seasons. Many of the native grasses are slow to germinate and can take a few years to fill in. In the interim, heat-tolerant and drought-tolerant fescue sod were selected. The seemingly preexistent plant compositions mask the hand of the designer and encourage habitat creation for local fauna.
Jungles worked with a local landscape contractor and nursery owner to select plant compositions that would enhance the landscape on a visual and ecological level. He visited local gardens and was drawn to the wild, native vegetation. His schematic planting layout plan was implemented by the local landscape team. He periodically visited the site to layout the bed lines and offer suggestions for additional planting enhancements between growing seasons.
Year of Completion
2013
Location
Big Timber, Montana
Architect
Hughesumbanhowar Architects
Interior Design
Muse Enterprises
General Contractor
Highline Partners
Local Landscape Consultant
Blake Nursery
Structural Engineering / Civil Engineering
Nishkian Monks / Stahly Engineering
Aquatic Consultant
Pond and Stream Consulting, Inc.
Photography
Stephen Dunn
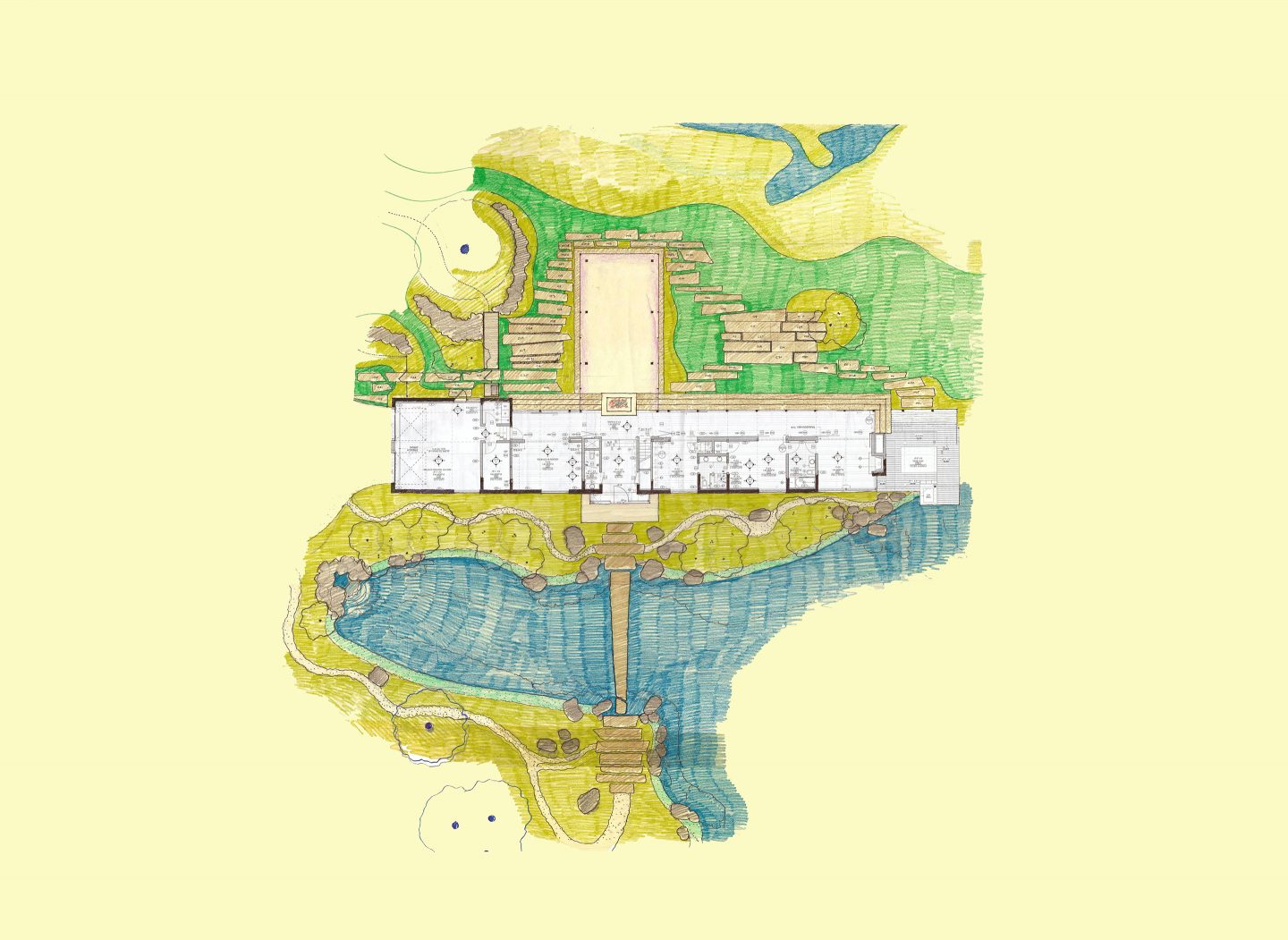
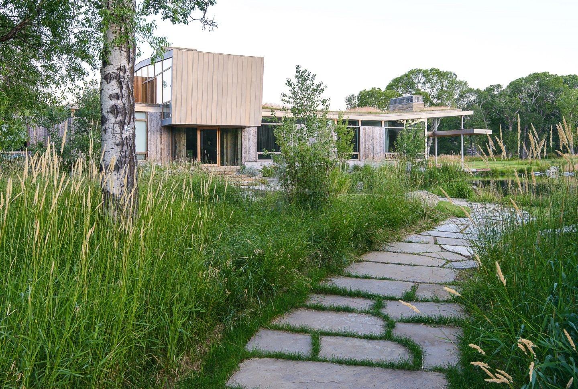
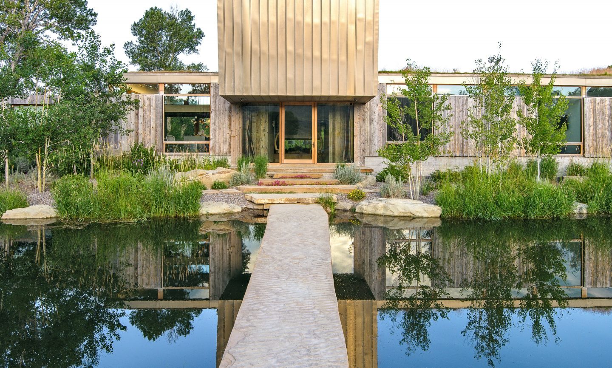
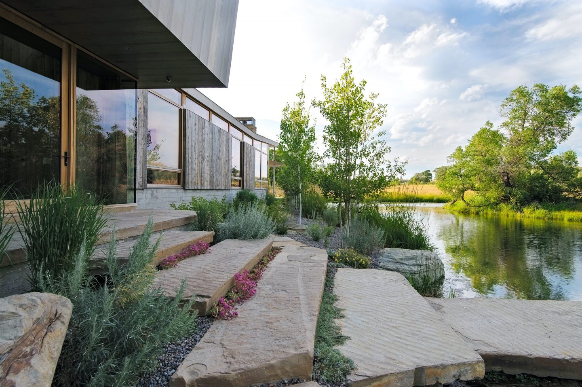
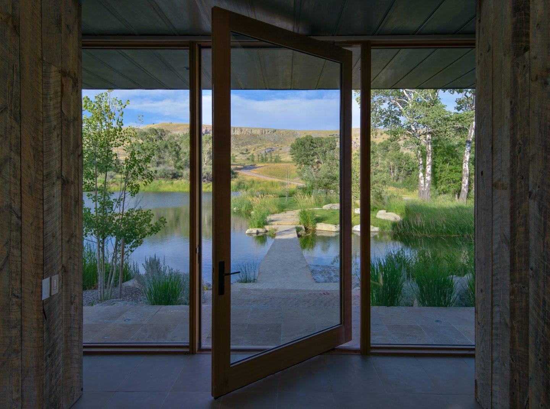
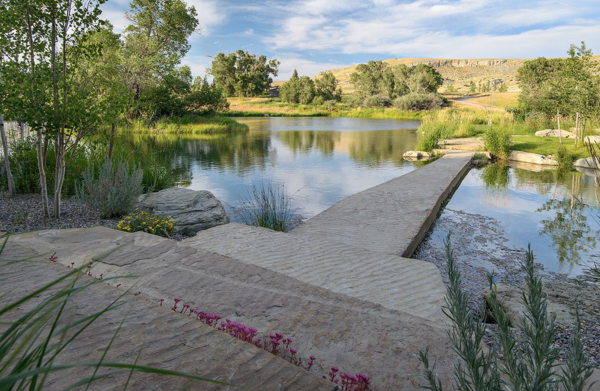
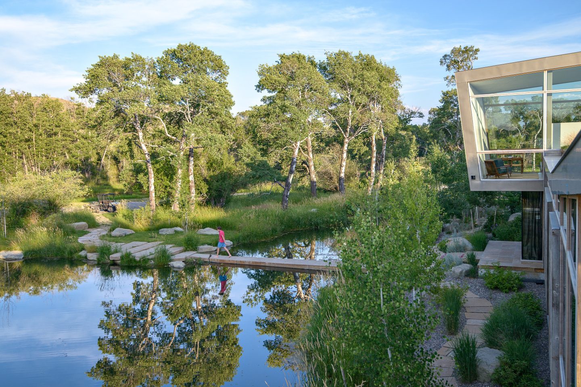
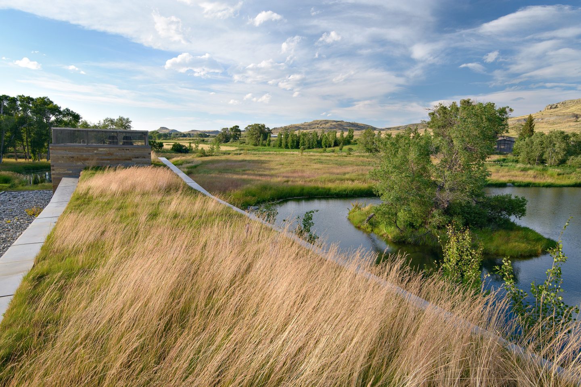
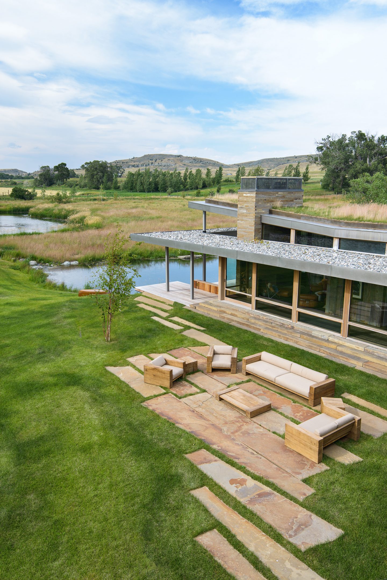
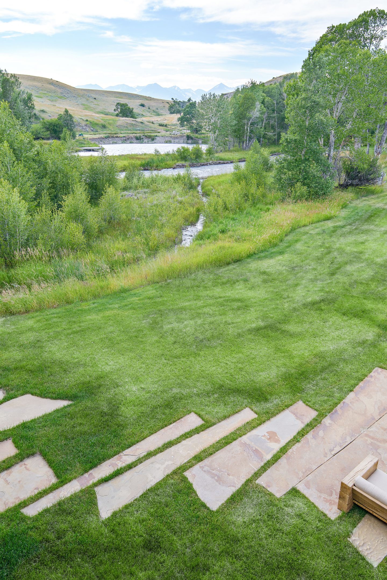
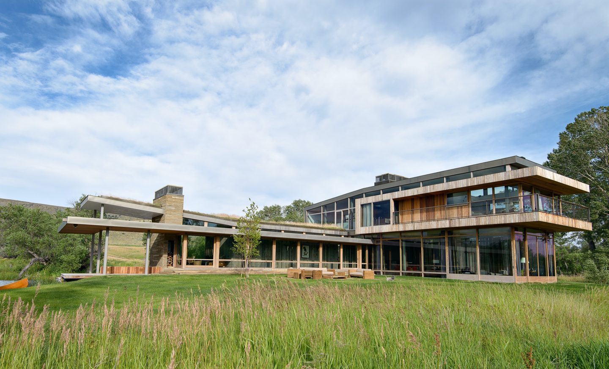
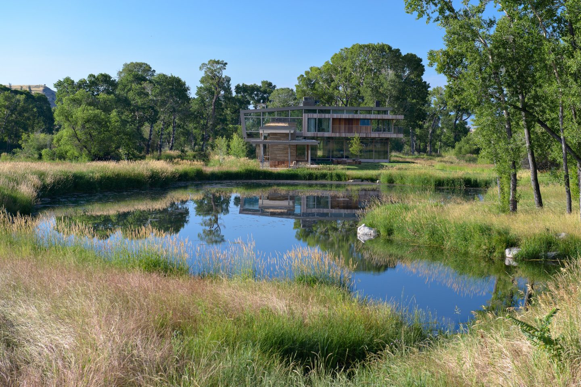
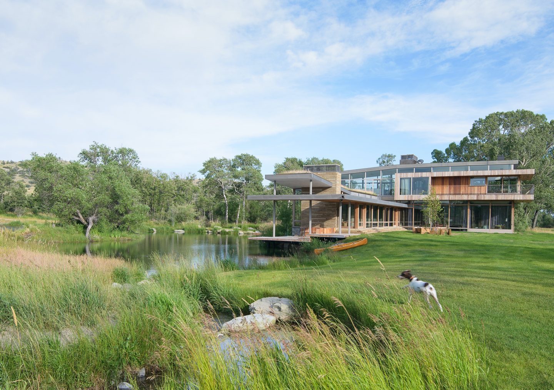
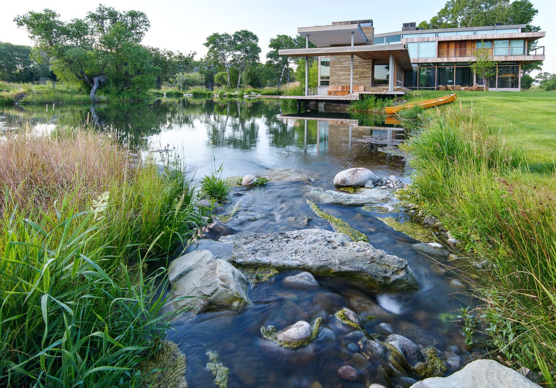
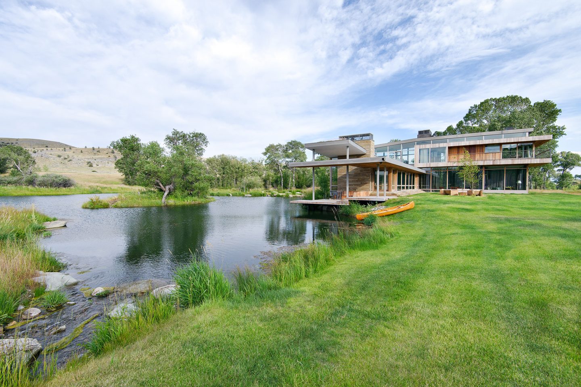
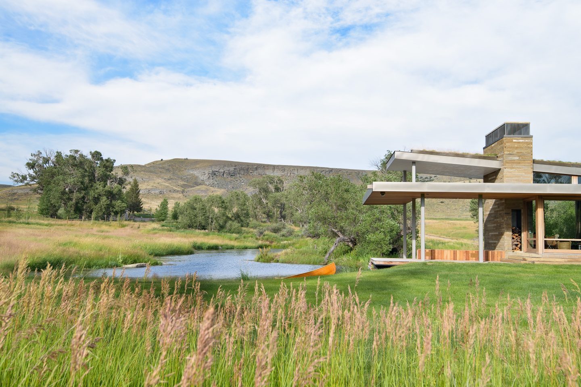
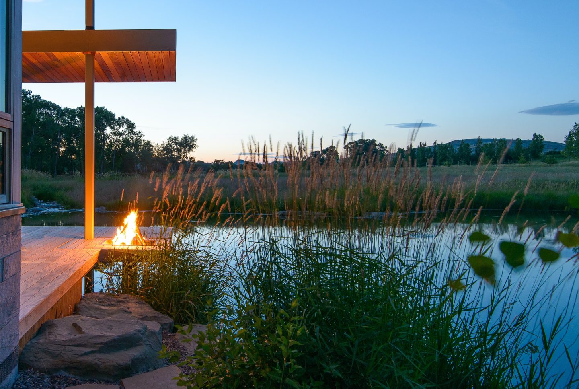
Previous
Lazenby GardenNext
The Modernist Garden
