Banyan Ridge
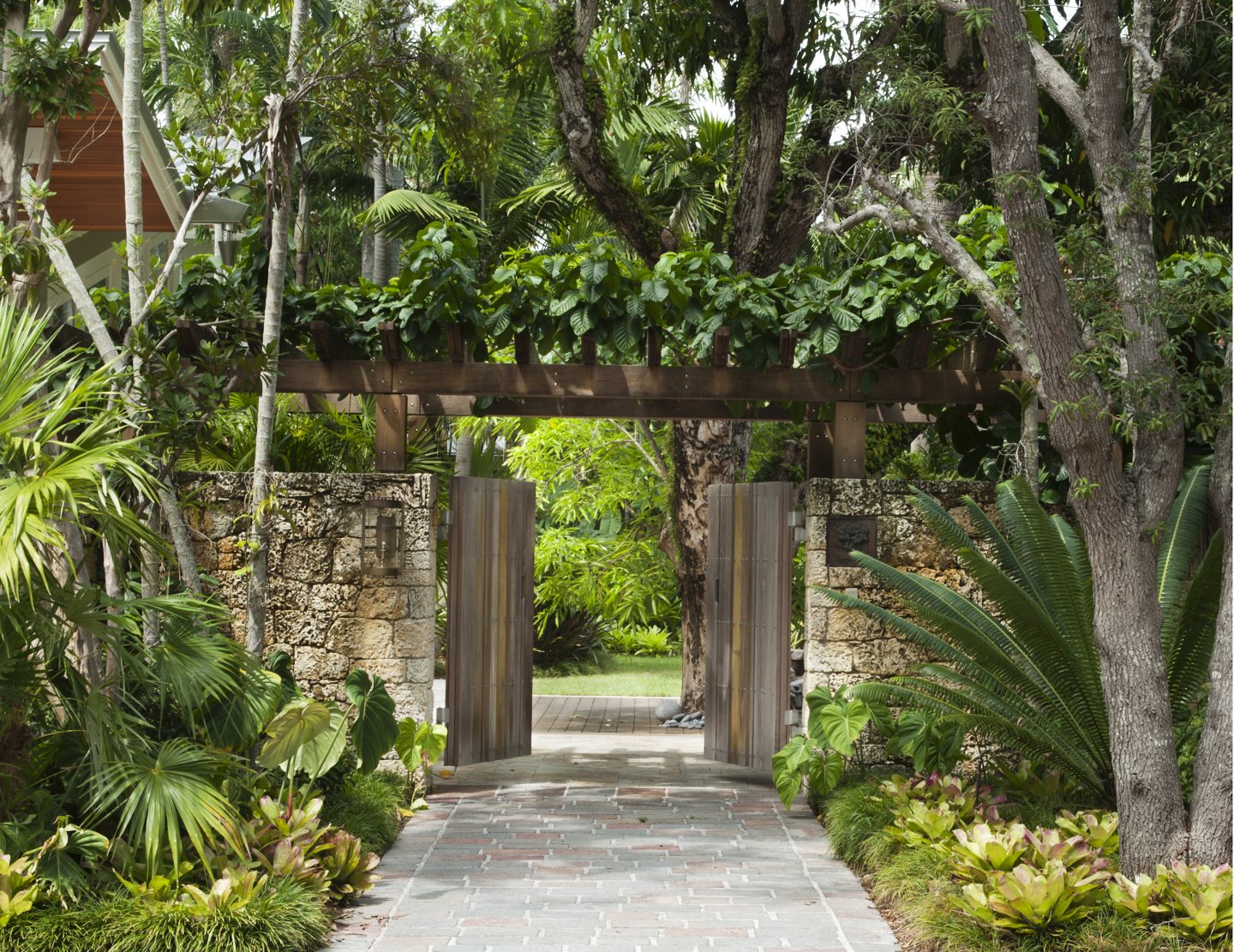
The Coconut Grove, FL Garden is a family compound comprised of disparate styles and scales of architecture. The landscape design demonstrates how garden elements can meld the built environment seamlessly with the natural. … Read More
Banyan Ridge is a family compound comprised of disparate styles and scales of architecture. The landscape design demonstrates how garden elements can meld the built environment seamlessly with the natural. The design reinterprets preservation and exemplifies creative impulse within the confines of a site’s context.
After more than six years, the Banyan Ridge Garden is complete. This exceptional 3.35-acre site is located in Coconut Grove, Florida on the Miami Rock Ridge. The Miami Rock Ridge, which varies from 4 to 20 feet in elevation, was created by outcroppings of prehistoric oolitic marine limestone, ranging from 26 million to 12,000 years old. Raymond was inspired by an existing eighty-year-old East Indian Banyan tree that crowned the ridge and straddled three different residential lots. During the course of the project, eleven additional properties were annexed and four residential structures were removed to create expansive garden spaces. The design evolved with each newly acquired piece of land. When the buildings that once crowded the magnificent specimen Banyan tree were removed, the tree flourished. The client’s awe and respect for the beauty of this tree made it a focal point of the property.
The family compound has a continuous design language, from the site-specific use of materials to the indigenous plantings and incorporation of water. The architecture is a blend of contemporary and historic, however, the landscape allows them to connect, not compete. Master bedrooms and baths of the residences were designed to open towards private garden spaces that were previously drive-up parking areas. A covered air-conditioned courtyard that housed a spa area was reverted back to its original use. Now converted, this area is an open-air courtyard where a water feature peeks between curved Cabada palms.
Landforms and sculptural spaces are defined by monolithic slabs of oolitic limestone which serve as unifying elements. The use of these stone formations organizes the site for pedestrian circulation, connections to residential structures, and to articulate boundaries. More than five hundred cubic yards, which represents eighty percent of the stone was excavated on-site, underscoring the project’s ecological footprint. For a long period of time, the site was a dust-filled quarry abounding with excavators carving out between the fluorescent lines drawn from Raymond’s spray paint wand; his on-site pencil.
Habitat was reestablished. Trees common to the vanishing tropical hardwood hammock were planted, including Live Oak, Milkbark, Gumbo Limbo, Lignum Vitae, and Pigeon Plum. More than five hundred palms, cycads, and fragrant flowering trees and shrubs enhance the well-balanced spaces, imparting a provocative sense of variety.
The first of two grottos was designed to unify two disparate forms of architecture and to create a sense of privacy. In 2004, a hurricane uprooted an existing Oak tree, enabling Raymond to reposition the tree to lean over the grotto. The garden participant is led under the canopy of the leaning Oak tree and low hanging fronds to the water’s edge. Water trickles from a carved oolite fountain basin, staining the stone in a brown ooze of calcium deposits and moss framed by Philodendron wilsonii and Silver Saw Palmetto. Lawn areas trace around the top of the grotto and connect to the driveway at the base of the Banyan tree.
The oolite excavated from the basement was reused to build the second grotto. It was designed to capture and prevent any storm surge or flooding from entering the basement, which stored the property’s important electronic equipment.
A clean sheet of water drops from the cantilevered cascade of the Fun Pool. A progression of oolite pavers and carved oolite planters lead down to the pool surface. Views through the Banyan tree’s aerial prop roots reveal an elevated seating area that doubles as a stage for the client’s fundraisers and private parties. The Fun Pool connects to the Fun House that houses guests and a gym.
Oolite excavated from the pool was reused to build the lagoon at the lower ridge of the property. The lagoon is dug 13 feet under the water table, supplied directly by groundwater which rises and falls with the tide. Character Sabal palms fringe the green stained oolite monoliths that are stacked twenty feet high, masking the large pump house. Oolite steps lead up to the lagoon overlook. One can lie in the concrete weir shell of the carved oolite boulder fountain basin and enjoy the view of the entire upper ridge. A cozy campground, complete with a shade-giving Oak tree, provides a secluded refuge for the client’s Airstream trailer at the foot of the lagoon.
Banyan Ridge is an exhibit of animated garden spaces that bring the site back to its historical roots. It display’s Raymond’s site-specific knowledge and artistic vision by recreating natural habitat and utilizing indigenous materials as the focus of the design.
Year of Completion
2010
Location
Coconut Grove, Florida
Size
3.35 Acres
Architecture
Alison Spear, Greg Kafman, PROUN Space Studio
Photography
Annie Schlechter, Marion Brenner and Steven Brooke
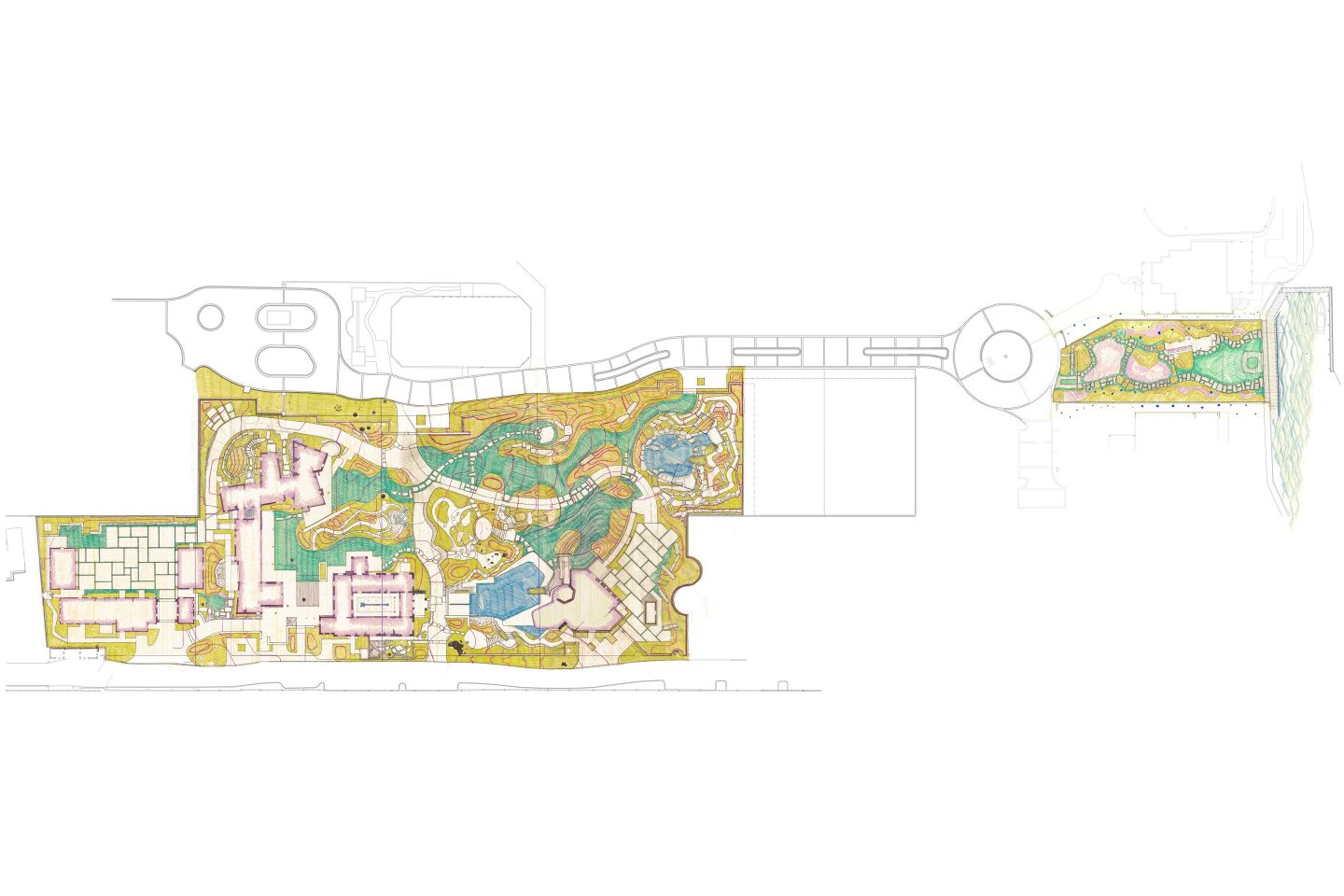
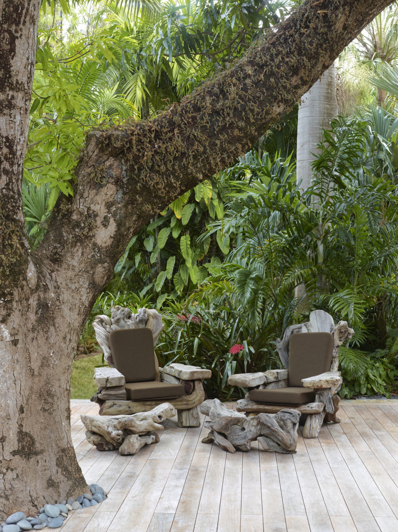

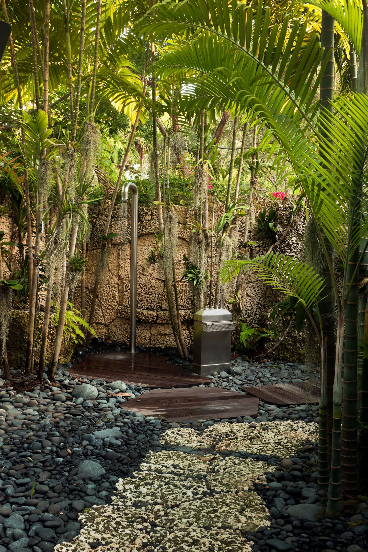
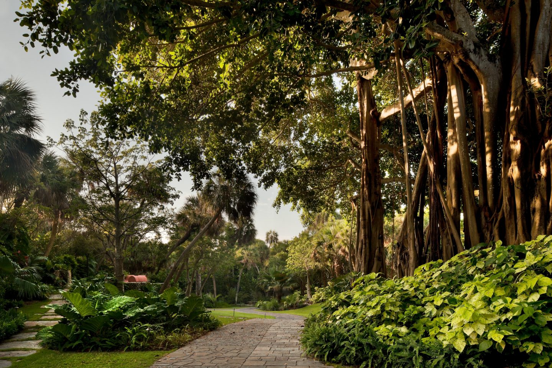
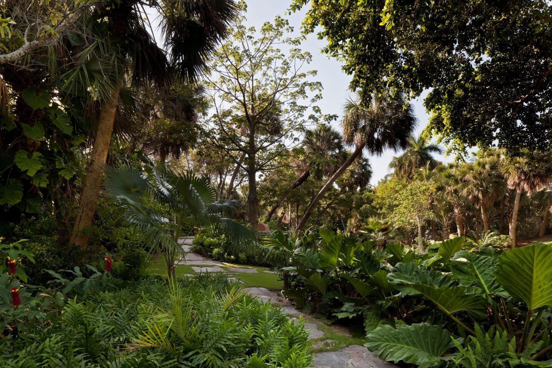
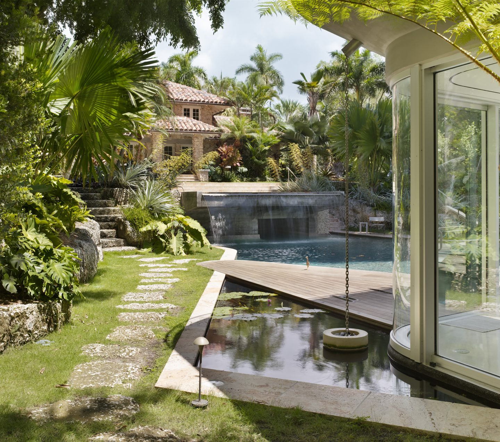
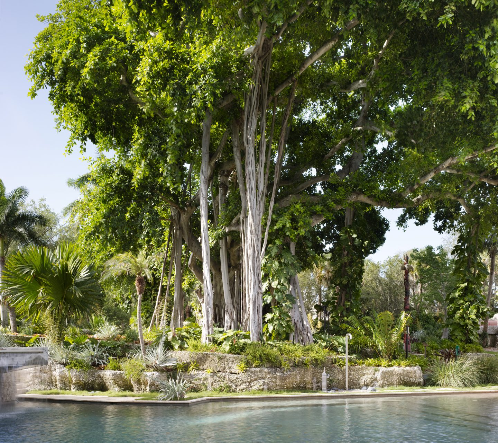
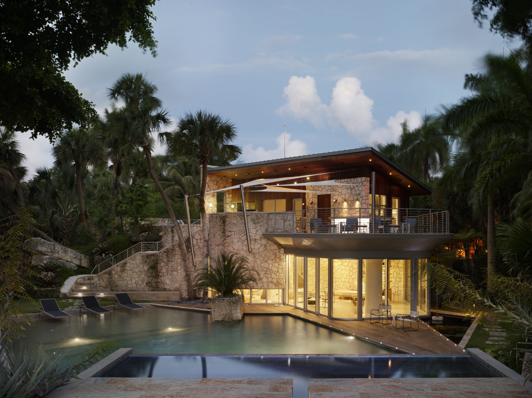
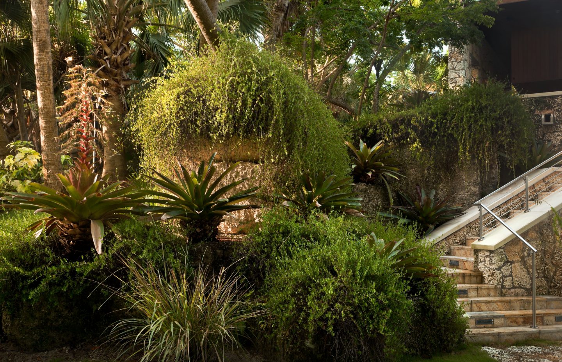
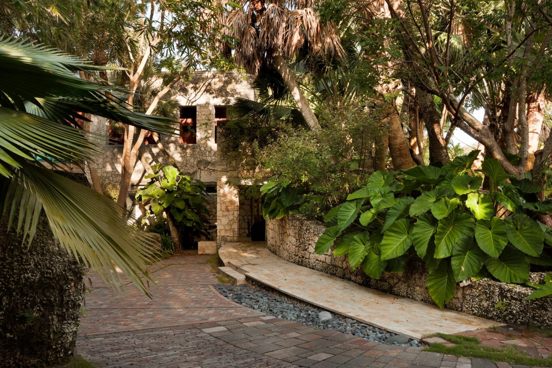
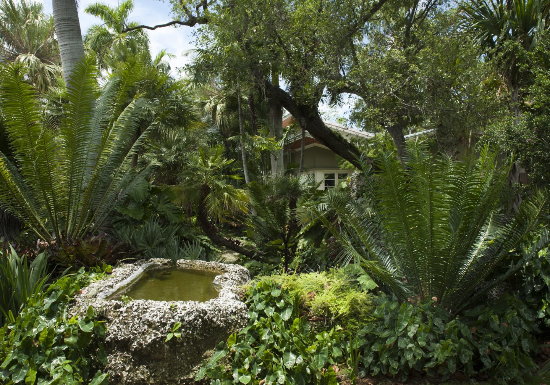
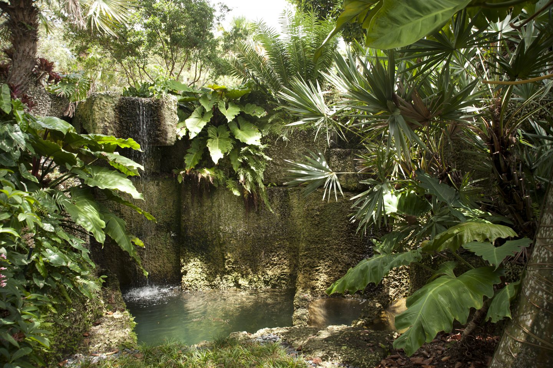
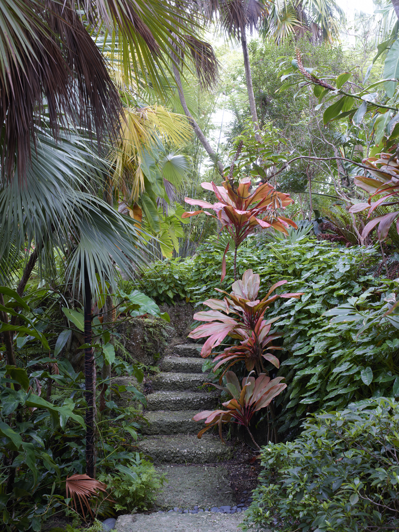
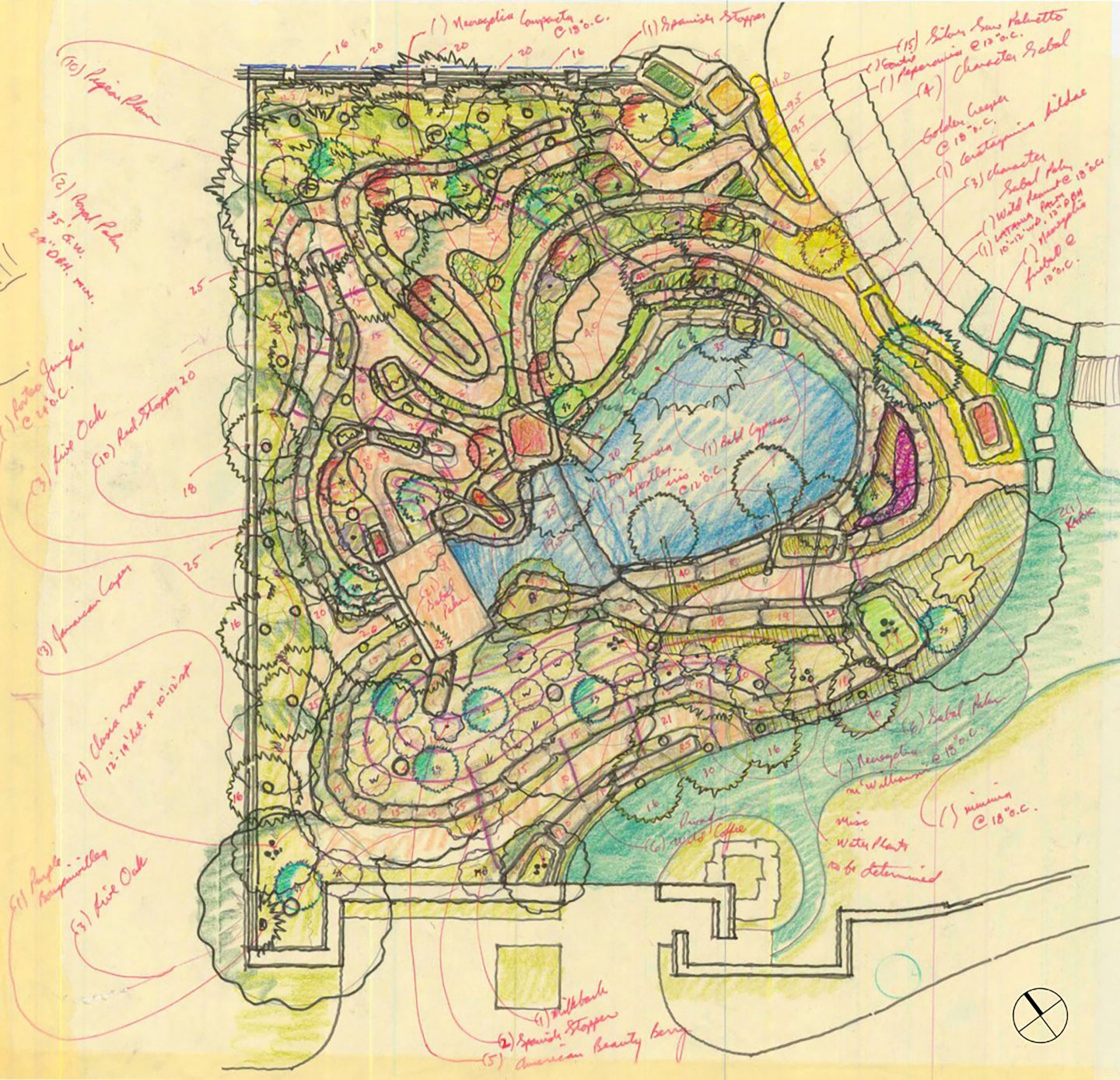
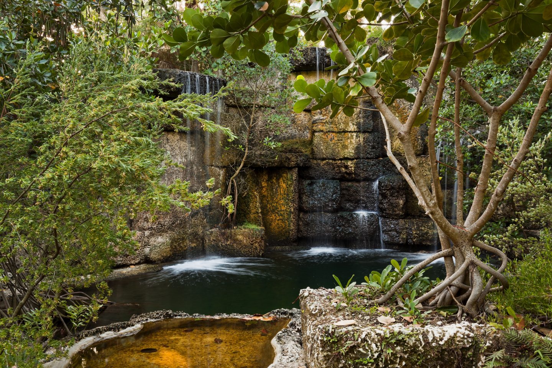
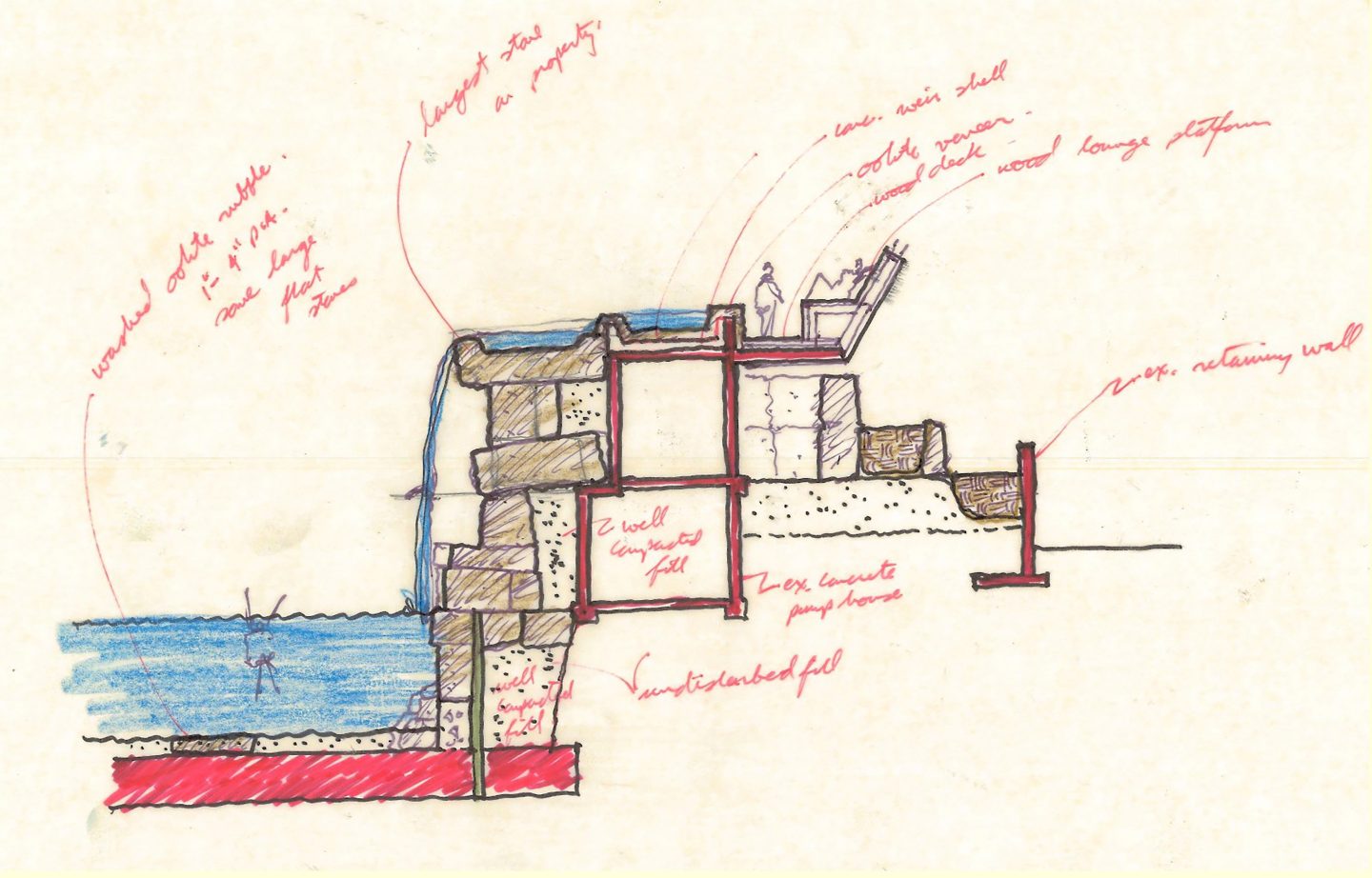
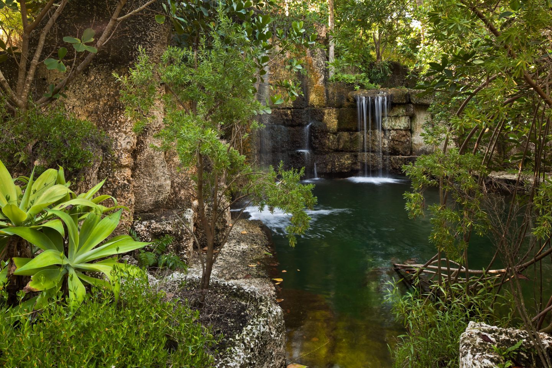
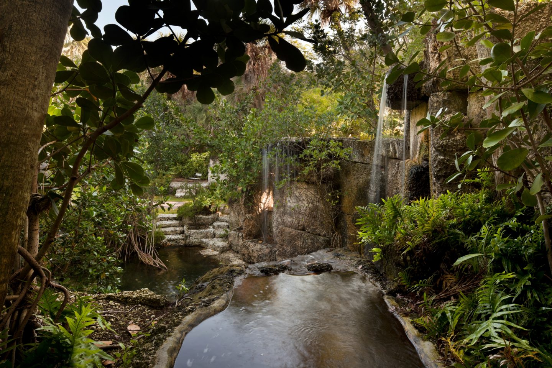
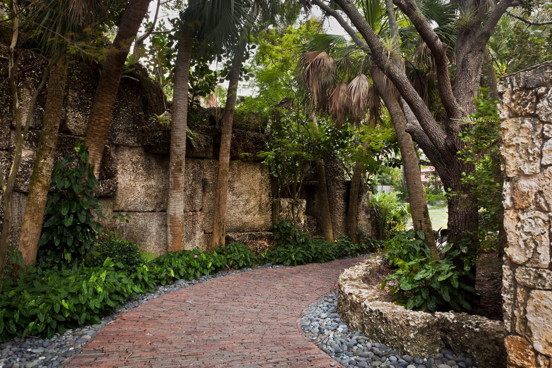
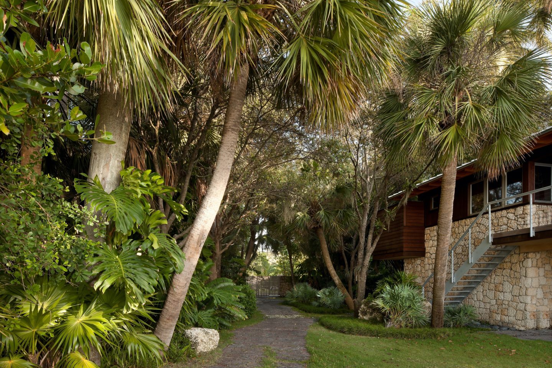
Previous
Miami Beach ModernNext
Ventana de la Montaña Garden
