Sky Garden
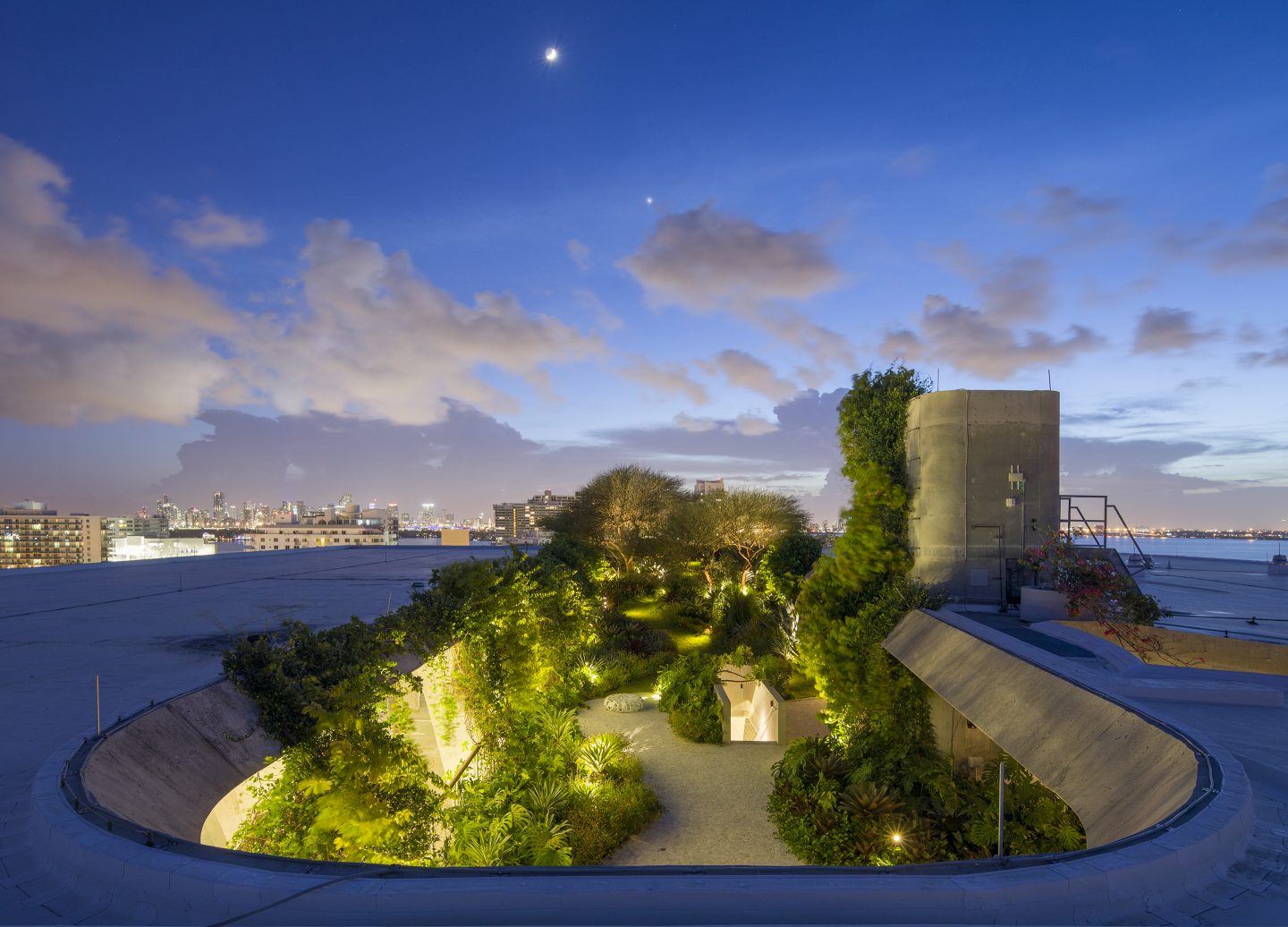
This garden is the crown on the now-iconic parking garage designed by Swiss architecture firm Herzog & de Meuron that lies at the western terminus of Lincoln Road in Miami Beach … Read More
This garden is the crown on the now-iconic parking garage designed by Swiss architecture firm Herzog & de Meuron that lies at the western terminus of Lincoln Road in Miami Beach. The structure has been recognized around the world for its bold and unexpected architecture, and it has quickly become one of the most visible and recognizable structures in the city.
The project, known as the Sky Garden, gave Jungles the opportunity to enhance a very unique rooftop space; a penthouse has the unusual distinction of occupying the top level of this complex, which is otherwise part parking garage, part retail space, and part event space. The overall goal was to strike a balance between aesthetic vision and practicality. Although its high position provides it an enviable view of the city and its prominent address gives it instant distinction, the exceptionally well-designed residence is meant to be unpretentious, and to defer to the rooftop landscape for its true sense of identity.
The west side of the garden is called the Slope Garden, and is named for the way the slanted approach to the penthouse angles down gradually underneath the westernmost edge of the garage’s roof; it eventually levels off 10 feet below. The Slope Garden provides an ideal vantage point for views across Biscayne Bay and toward the downtown Miami skyline. The garden was, of necessity, designed to be resilient and low maintenance. A diverse palette of native plants and non-invasive specimen plant material has adapted well to the site and to the shallow soil depths, which average 6 inches. Specimen red-trunk acacia trees from Africa provide scale and sculptural qualities while framing views toward the Atlantic Ocean in the distance. A winding zoysia grass path—left unmown to celebrate its natural mounding tendency—leads visitors through a variety of experiential moments within the space.
The east side of the Sky Garden has been dubbed the Entertainment Garden and rests on the roof of the adjacent building—the former SunTrust bank, originally constructed in 1968. It includes a bar, an outdoor dining table designed by the architects, and a pool designed by Jungles. Open hardscape areas were included to accommodate large gatherings. The area formerly used as storage for the building’s mechanical equipment has now become a spectacular pool framed by leaning Sabal palms, a verdant vine trellis, and an outdoor dining area—an extreme example of adaptive reuse.
The Sky Garden uses many of the same materials found on the ground-level public plaza below, known as 1111 Lincoln Road, which was also designed by Jungles. White pedra portuguesa stones were hand-laid and mortared on all exterior horizontal surfaces, while white river rock lines organically shaped planting beds. The garage’s cast-in-place concrete slabs function as floor plates, columns, and ramps—the use of concrete and overhangs is a nod to the local vernacular. Overall, the Sky Garden’s cohesive garden and hardscape design help two very different but equally iconic structures communicate well at the roof level.
2014 Award of Honor, National American Society of Landscape Architects
Year of Completion
2010
Location
Miami Beach, Florida
Design Architect / Architect of Record
Herzog & de Meuron / Charles Benson & Associates Architects
General Contractor
G.T. McDonald Entreprises, Inc. / Brodson Construction
Engineering
Optimus Design / Kimley-Horn & Associates / Franyie Engineers, Inc
Landscape Contractor / Plant Supplier
Superior Landscaping / Plant Creations, Inc.
Waterproofing/Green Roof Systems
Integral Preservation Systems
Photography
Stephen Dunn, Robin Hill
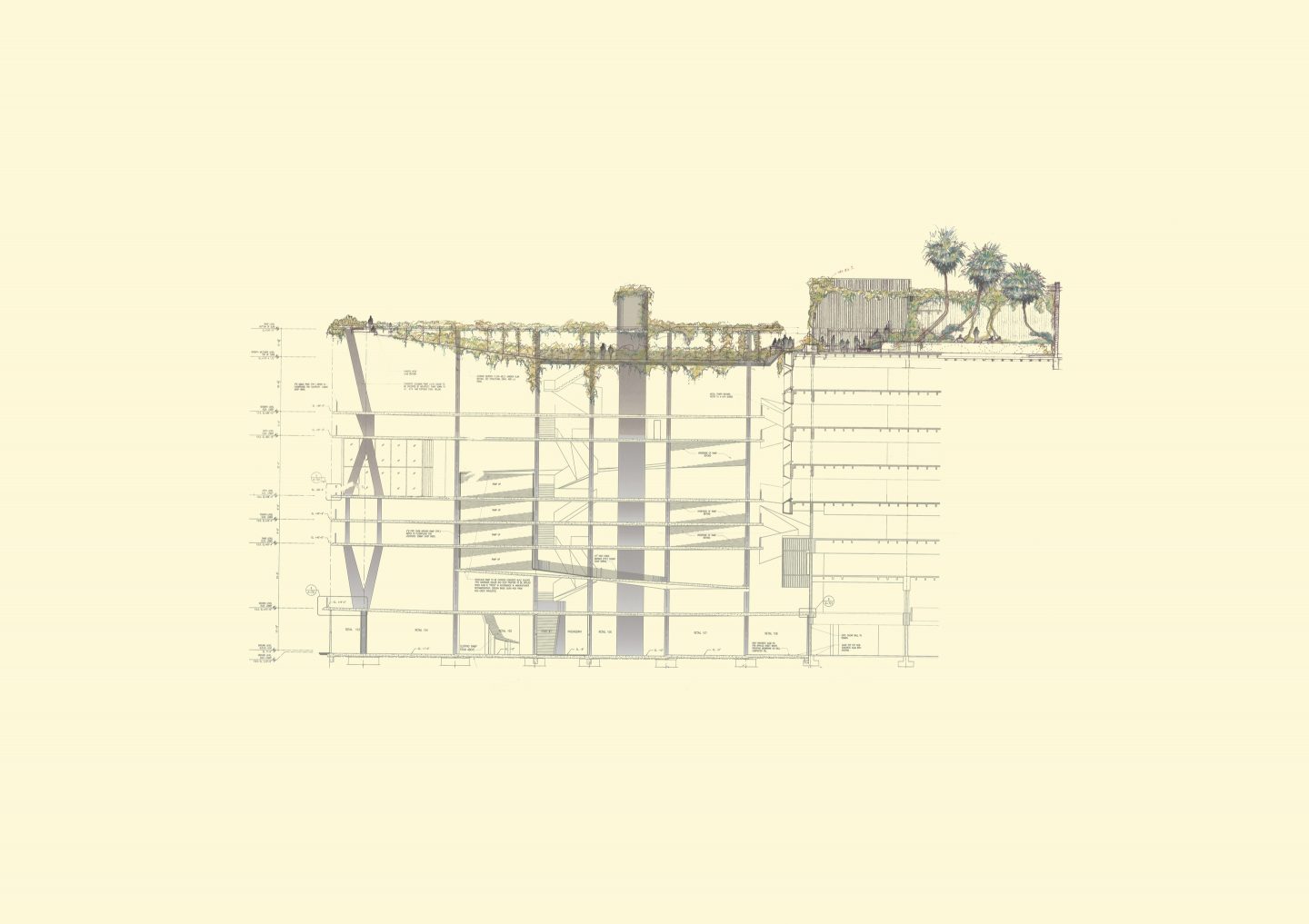
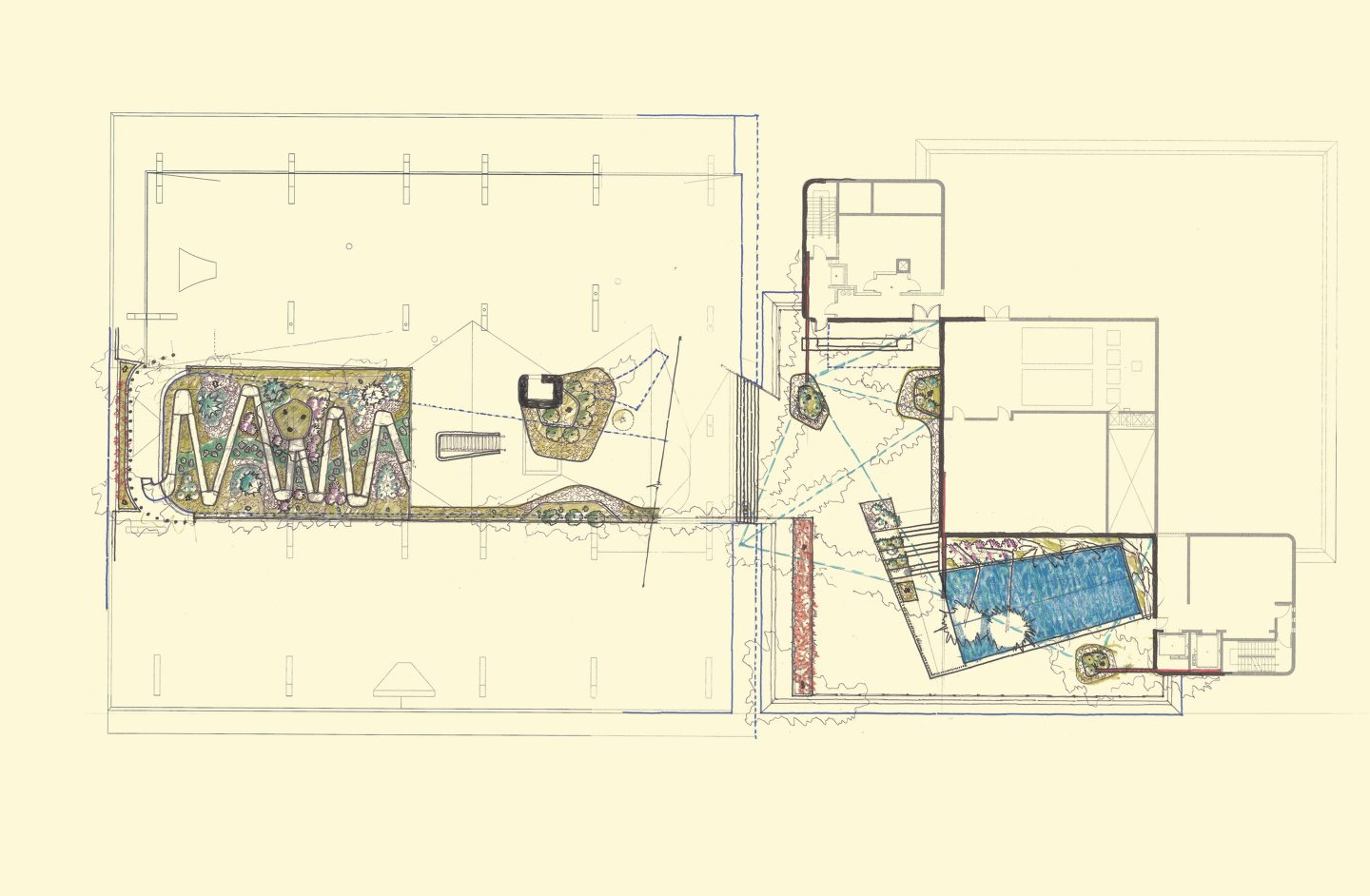
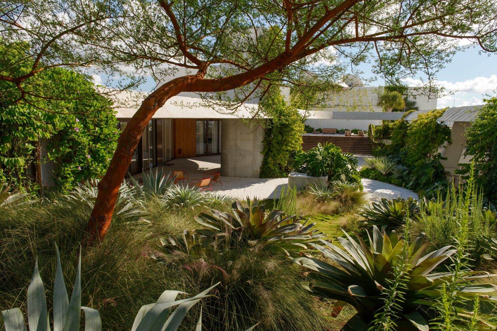
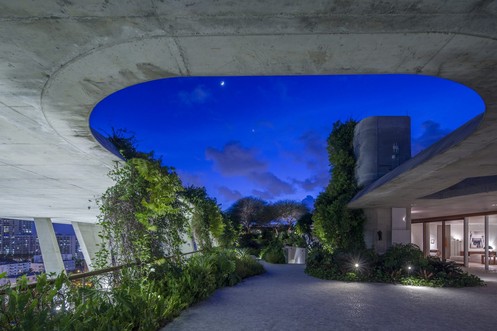
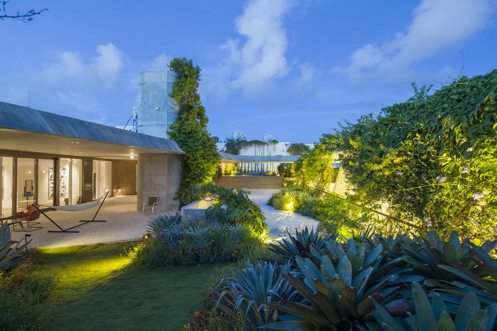
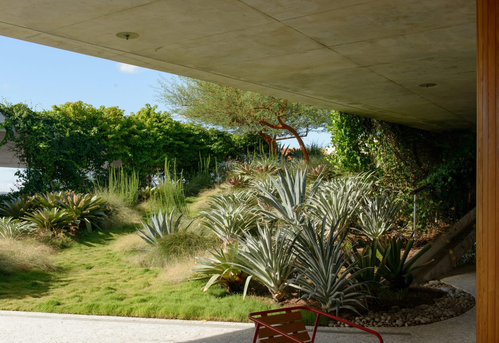
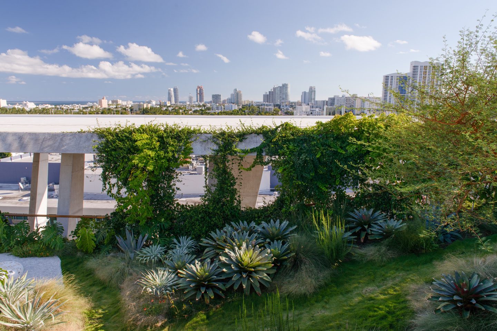
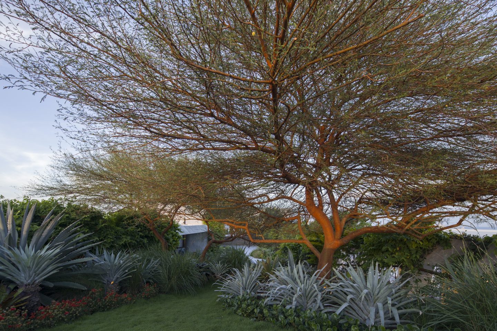
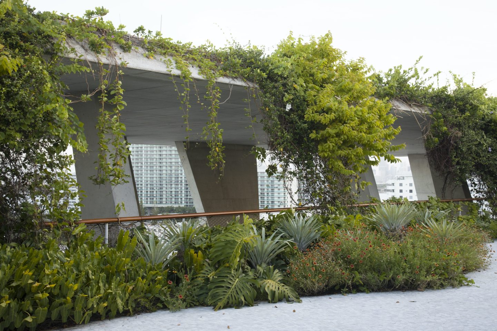
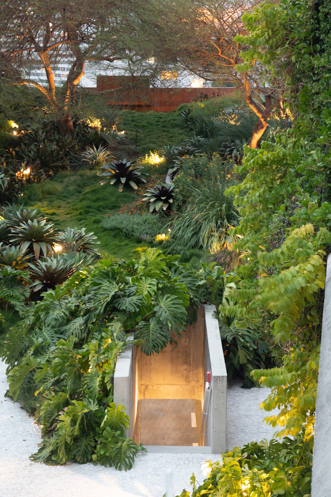
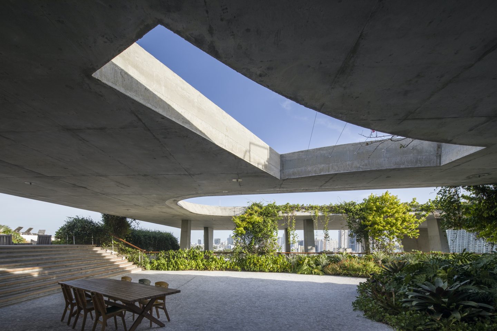
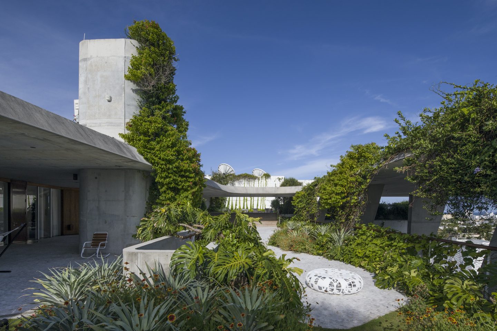
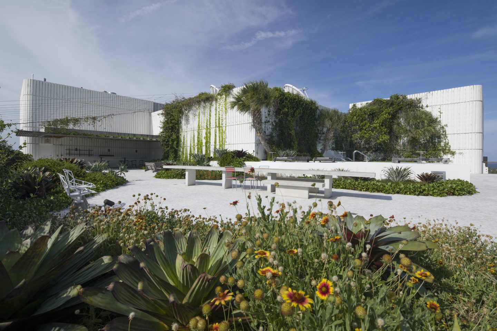
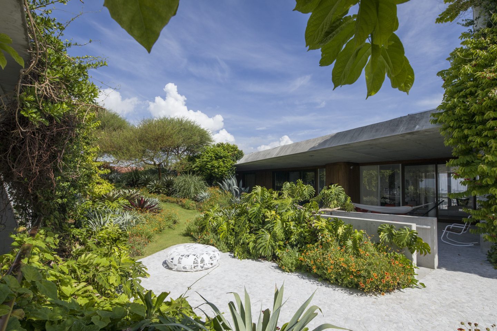
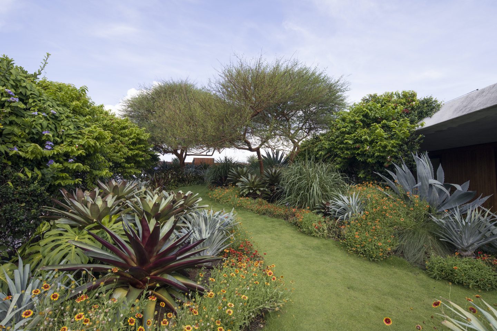
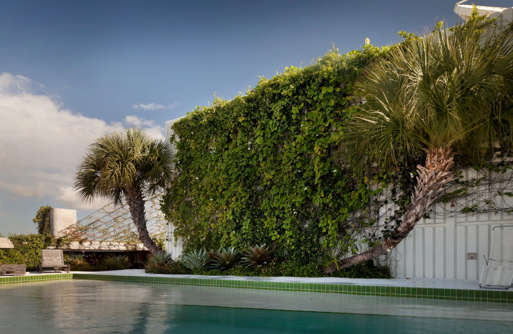
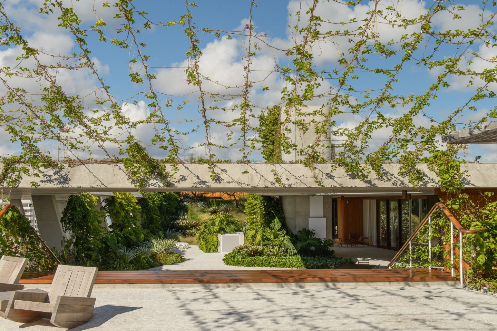
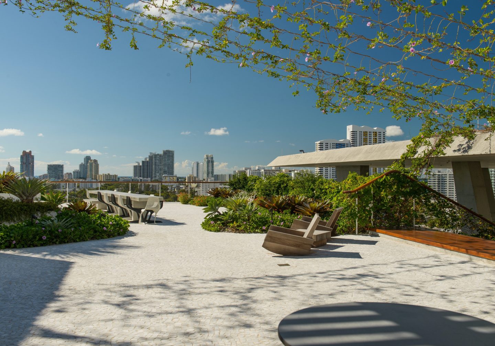
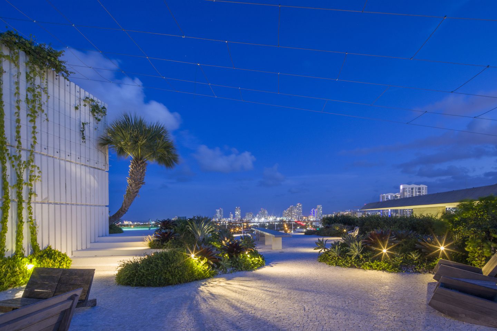
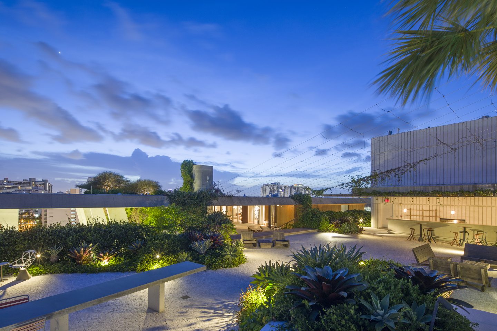
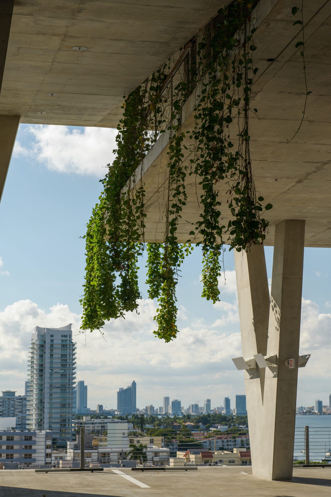
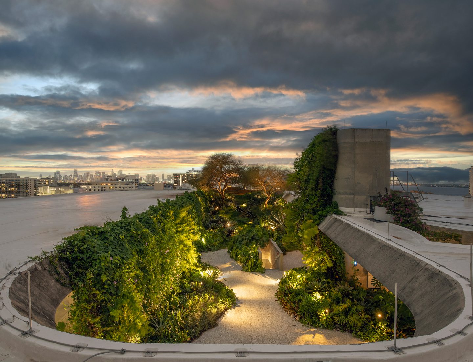
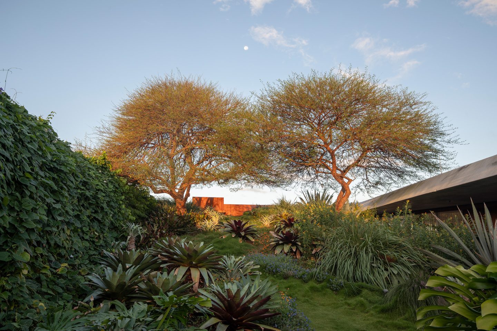
Previous
Ventana de la Montaña GardenNext
Canal House
