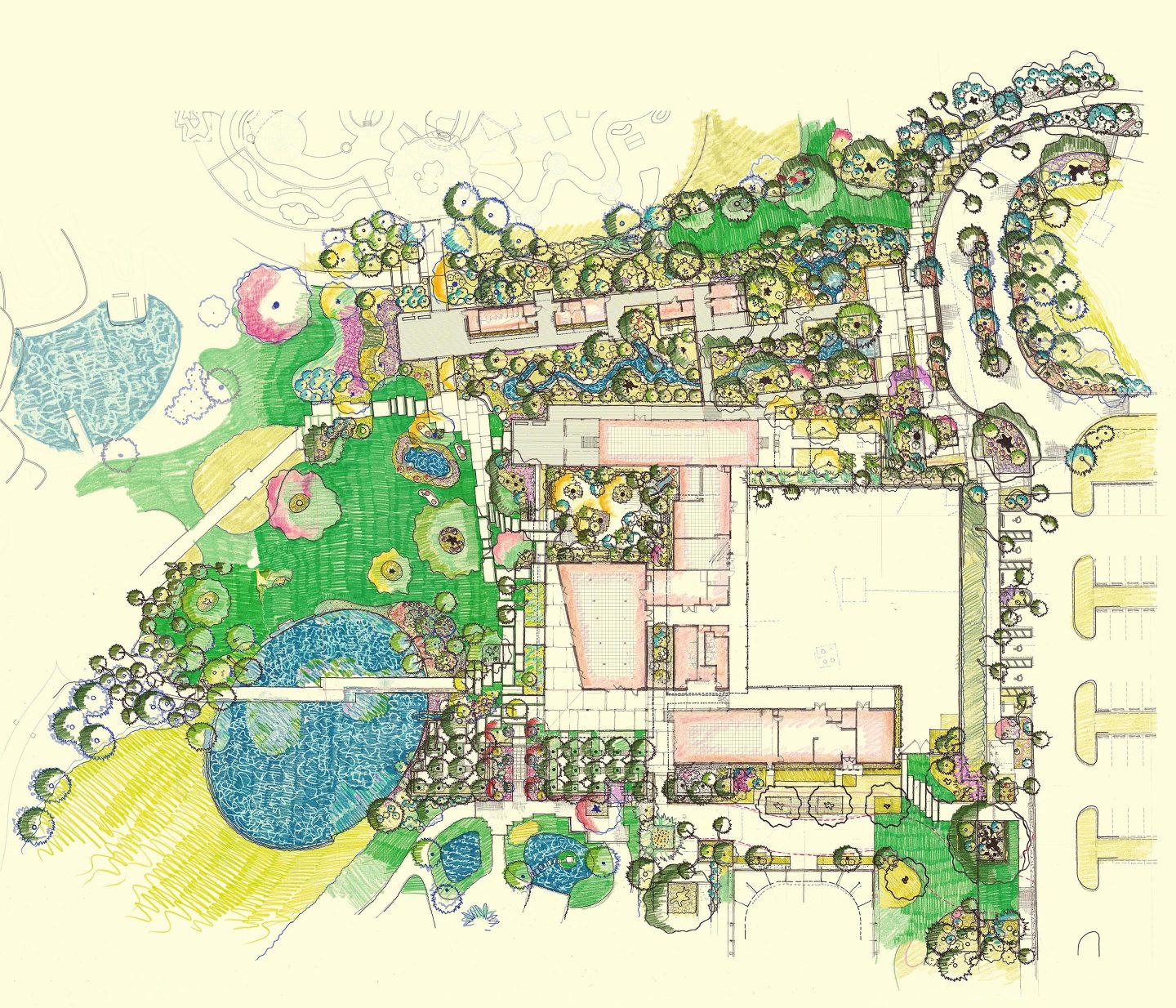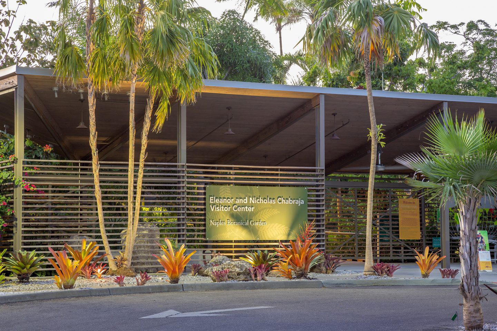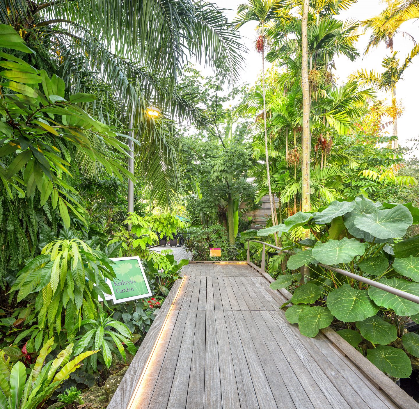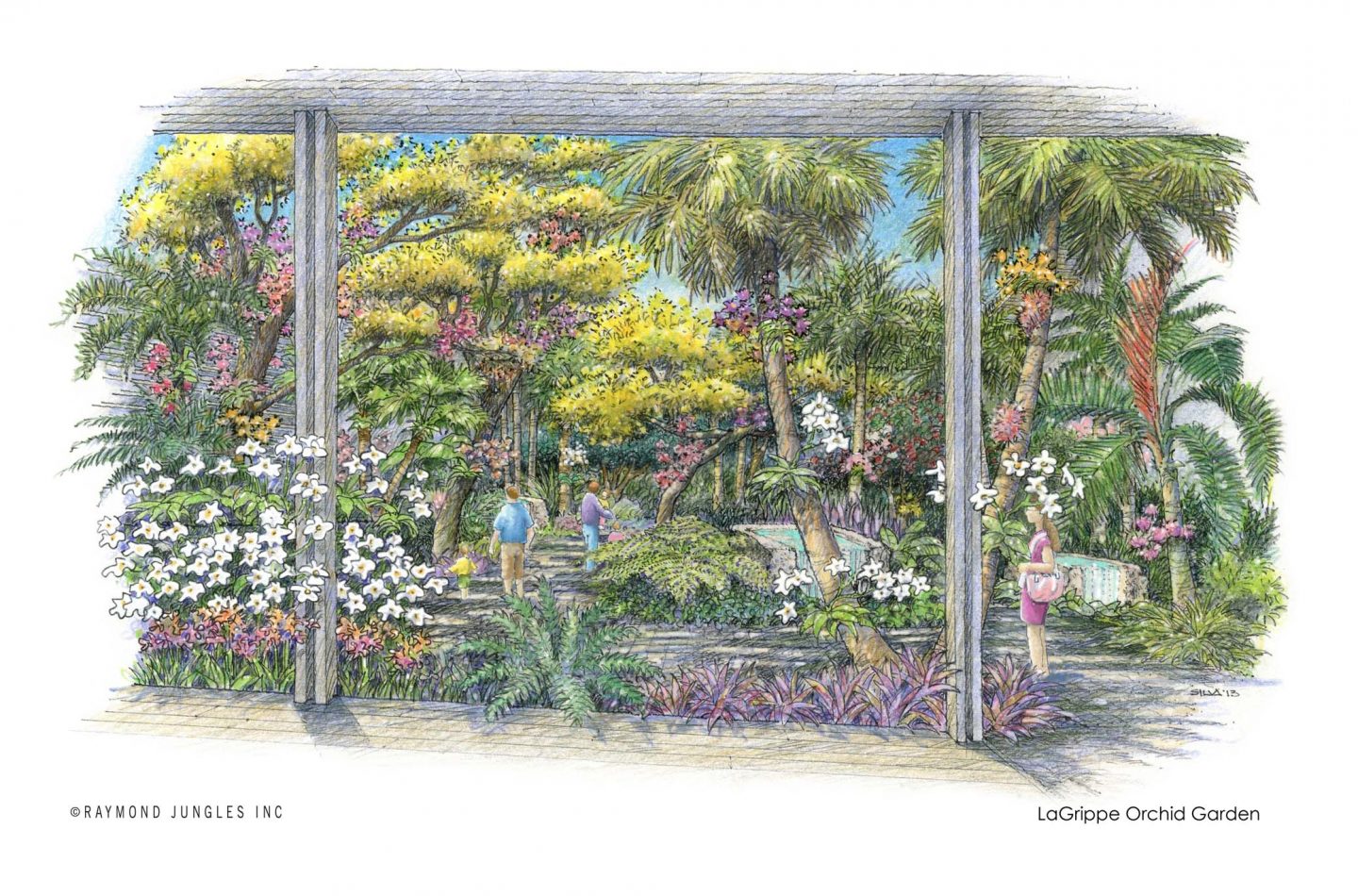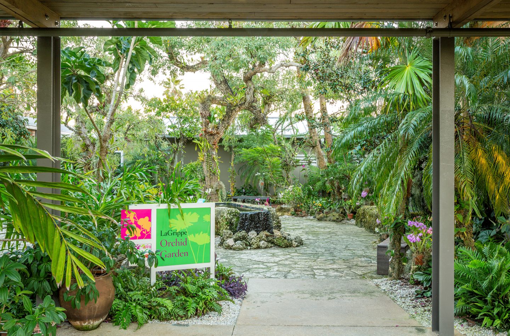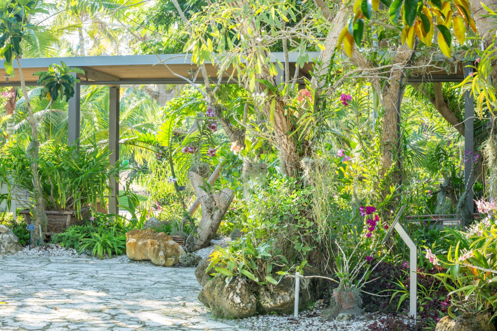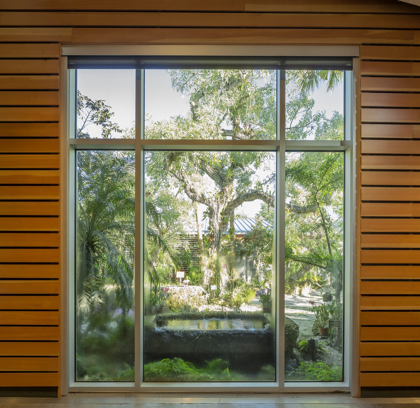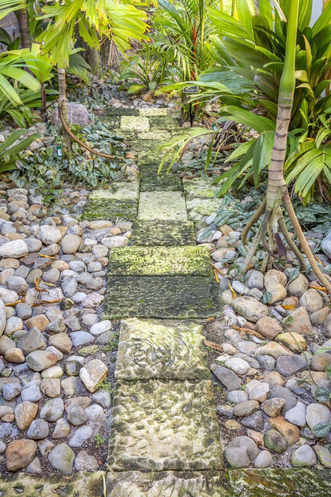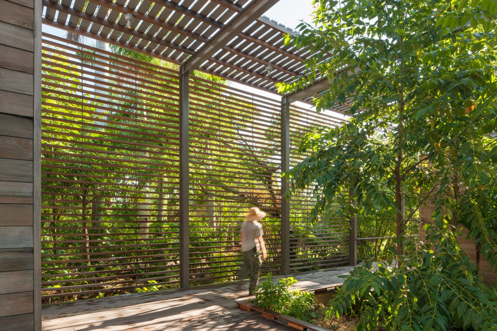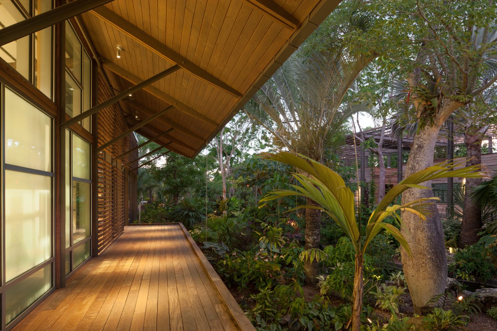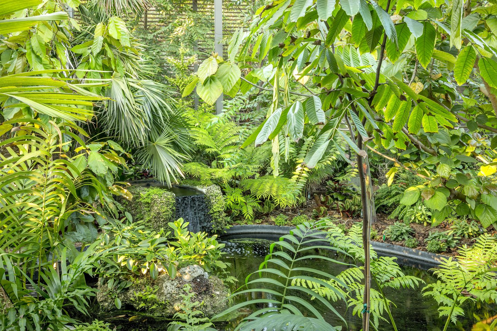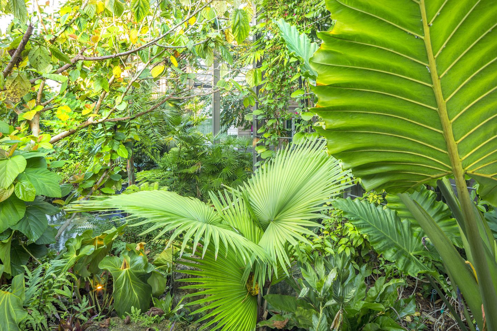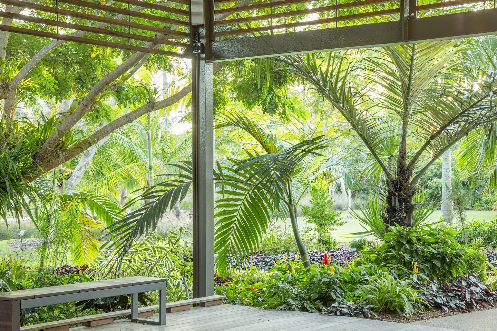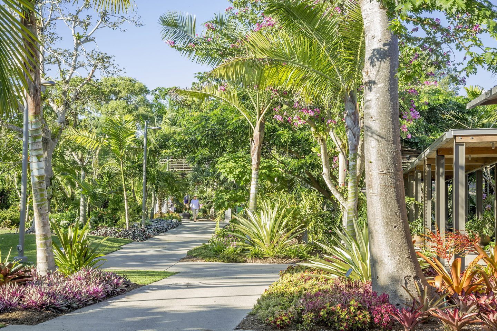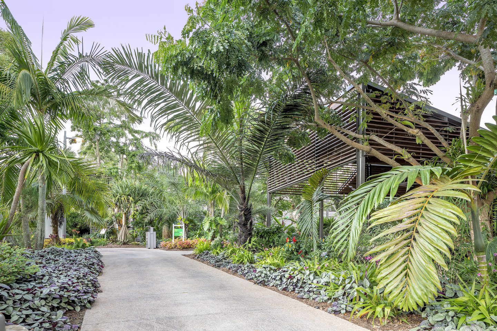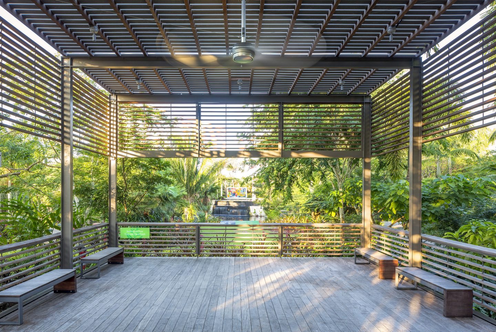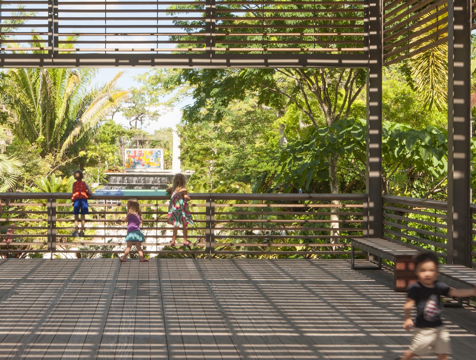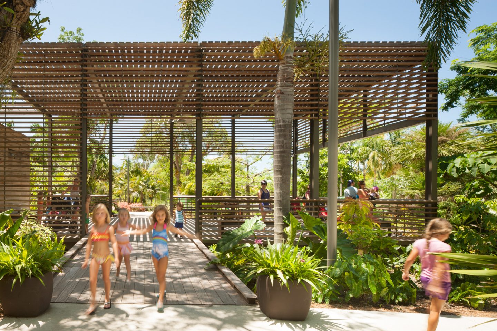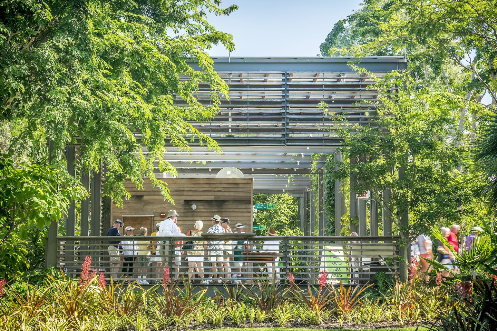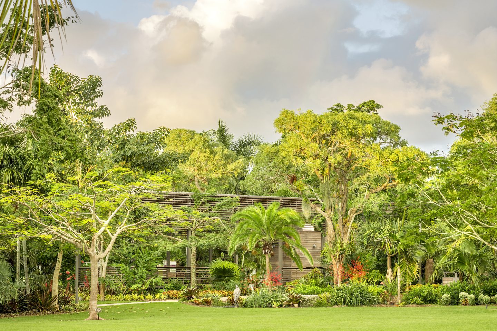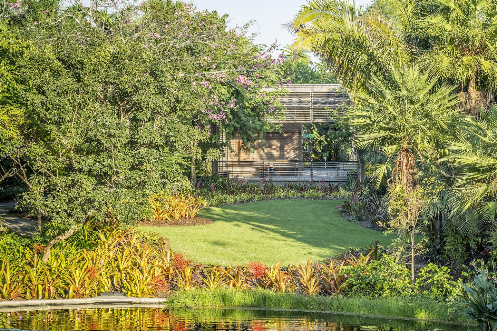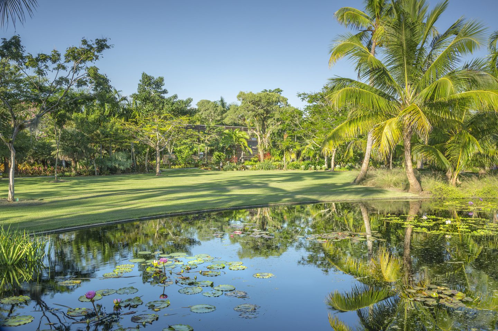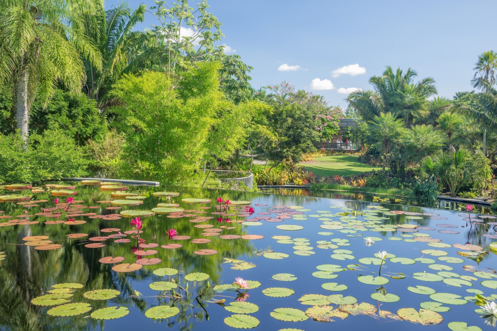Visitor Center Garden at Naples Botanical Garden
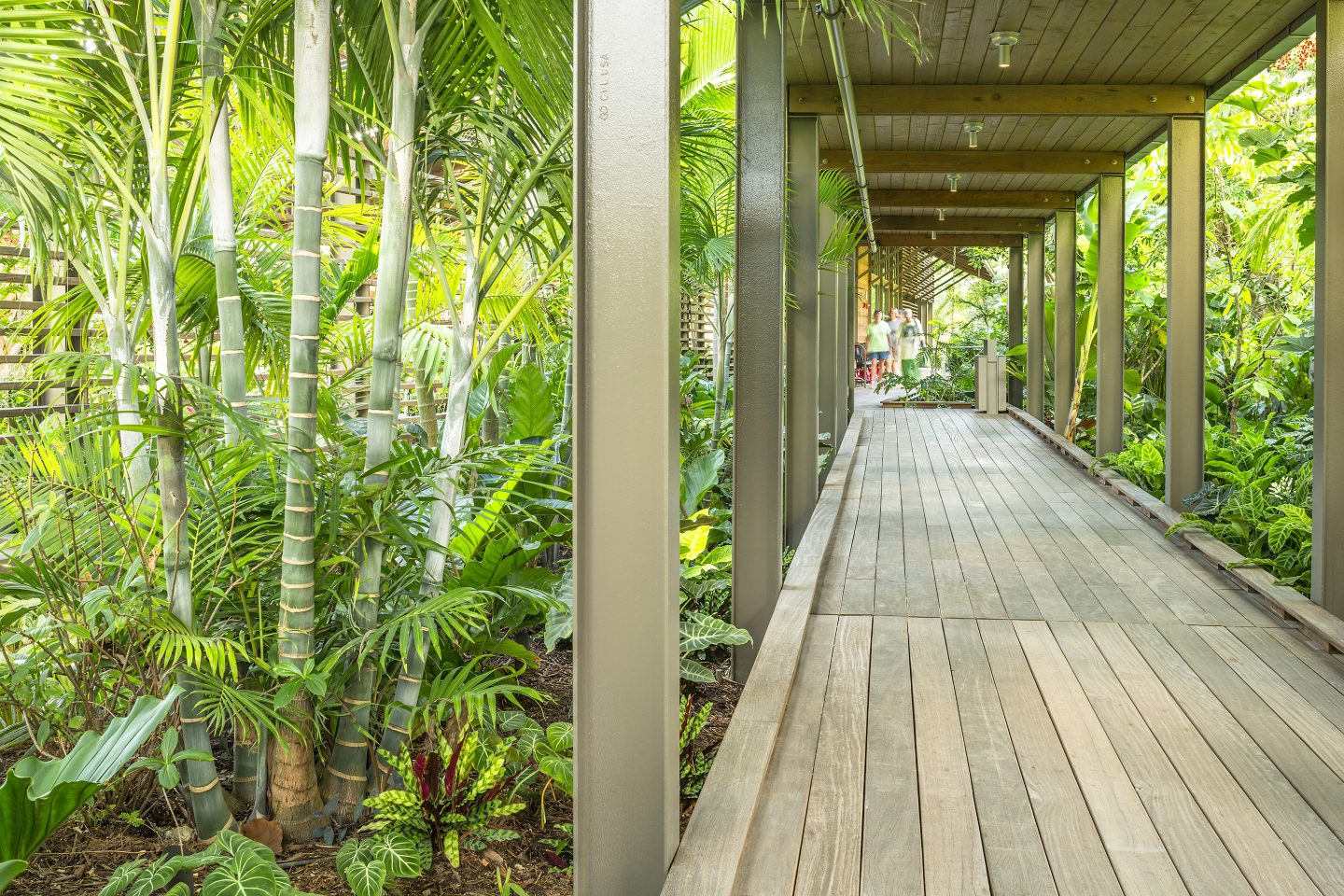
In 2006, a collaborative team was formed by the Naples Botanical Garden to envision a master plan for 170-acres of land 3 miles south of downtown Naples, Florida. At this time, a composition of gardens was delineated in phases that would later become the Naples Botanical Garden we see today. In 2008, construction began on […] … Read More
In 2006, a collaborative team was formed by the Naples Botanical Garden to envision a master plan for 170-acres of land 3 miles south of downtown Naples, Florida. At this time, a composition of gardens was delineated in phases that would later become the Naples Botanical Garden we see today. In 2008, construction began on several of the various gardens within the Botanical Garden including the Children’s Garden, Caribbean Garden, and Brazilian Garden. Finally, in 2014, the master plan that was set into motion in 2006, came to a culmination with the opening of the Visitor Center Garden.
While the Visitor Center Garden stands out on its own as the heart of the overall master plan and the hub of activities, the garden was always in the minds of the various designers that conceived the surrounding gardens as well. For instance, the Brazilian Garden, also designed by Raymond Jungles, sits as the visual focal point from the ‘Prow’ at the terminus of the Visitor Center Entry Pavilion. Visitors can stand within this prow, fully immersed in the surrounding gardens, and have a direct view of the cascading water feature and vivid art mural located within the Brazilian Garden beyond.
Upon arriving at the Visitor Center Garden, visitors enter through a lushly planted threshold that quickly leads visitors onto an intimate boardwalk, meandering through dense vegetation. The arrival and ticketing buildings, that appear to float above the land, are scaled as a backdrop to the larger landscape. The program is broken down into a series of smaller buildings to allow visitors the opportunity to continually engage the botanically diverse restored natural habitats. The garden and architecture exist symbiotically; as the trellis-like buildings host vines, the garden, which appears to have always been there, hosts the gently placed volumes.
The Visitor Center Garden continues a legacy of preservation by engaging the surrounding local ecosystems in an environmentally responsible way. The seven wooded pavilions, designed by the architect, were crafted from local and durable ‘sinker’ cypress and are entwined throughout the gardens and various plant collections to create an immersive and engaging experience for visitors and researchers as well as an enticing venue for large events. The architectural buildings and pavilions received a LEED Gold certification through the U.S. Green Building Council.
Water is linked throughout the Visitors Center Garden and is the genesis of a series of streams, water gardens, ponds, and lakes located throughout the entire botanical garden. From the arrival area, water trickles over native stone boulders into a water garden nestled directly adjacent to the ticketing booth. This pond provides a reflection of the tropical foliage and the warm wood accents of the minimal yet striking architecture. The garden’s spine, a flowing corridor of aquatic plants, leads visitors and water alike, towards the great lawn and down the ‘River of Grass’. The figurative and literal ‘River of Grass’ pays reverence to the Everglades — South Florida’s most dominant landscape feature — while filtering stormwater at the heart of the garden. This ‘River of Grass’ establishes itself at the Visitor Center Garden and continues to flow throughout the entire botanical garden, creating a living ribbon that unites and enlivens the overall master plan.
The visitor center complex, 14,000-square-feet of interior space, houses the various functions for ticketing, retail, exhibit, conference, and cafe/dining. All circulation is exterior with trellis-covered pathways and shaded gathering areas. Views from each of the interior spaces feature dramatic vignettes of specimen trees, carefully placed water features, and unique moments of vegetative ingenuity. The interweaving of interior and exterior spaces creates a dynamic and ever-changing experience for guests.
At the heart of the Visitor Center complex is the Orchid Garden. This intimate courtyard space features a myriad of colorful and fragrant orchid species and cultivars from around the globe. Displayed within the garden are orchids ranging from dainty, leafless plants with inconspicuous green flowers, to plants with giant, showy blossoms that perfume the air. Featured alongside orchids are some of the Garden’s large collections of bromeliads and other epiphytes growing in the canopies of the trees. The rough bark of the silver trumpet tree provides a natural armature for air plants while providing dappled shade and bursts of bright yellow color each spring. Limestone boulders, native to south Florida, are carved into troughs for cascading water to spill over, provide serene sounds found in the wild and allow visitors to be immersed in the tranquil nature of the garden.
The Naples community was integral in making the dream of this garden become a reality. While the master plan was a major collaboration of talented designers, none of it would have been possible without the community’s support and participation. Several large donations of prized botanical specimens were given to the garden by local plant societies to contribute to the overall success of the project. The Naples Botanical Garden staff self-performed the plant installation with the guidance of Raymond Jungles and his team. The entire project was a labor of love between the entire Naples community and all involved.
Year of Completion
2014
Location
Naples, Florida
Architecture
Lake | Flato Architects
Plant Selection and Installation
Naples Botanical Garden Horticultural Staff
Project Management / General Contractor
John Carson / Manhattan Construction Florida
Civil Engineer / MEP Engineer / LEED Consultant
Stantec / TCL Engineering / Spinnaker Group, Inc.
Water Features and Specimen Trees
Mark Massey
Photography
Roger Foley Photography, Lara Swimmer Photography
