El Alear Garden
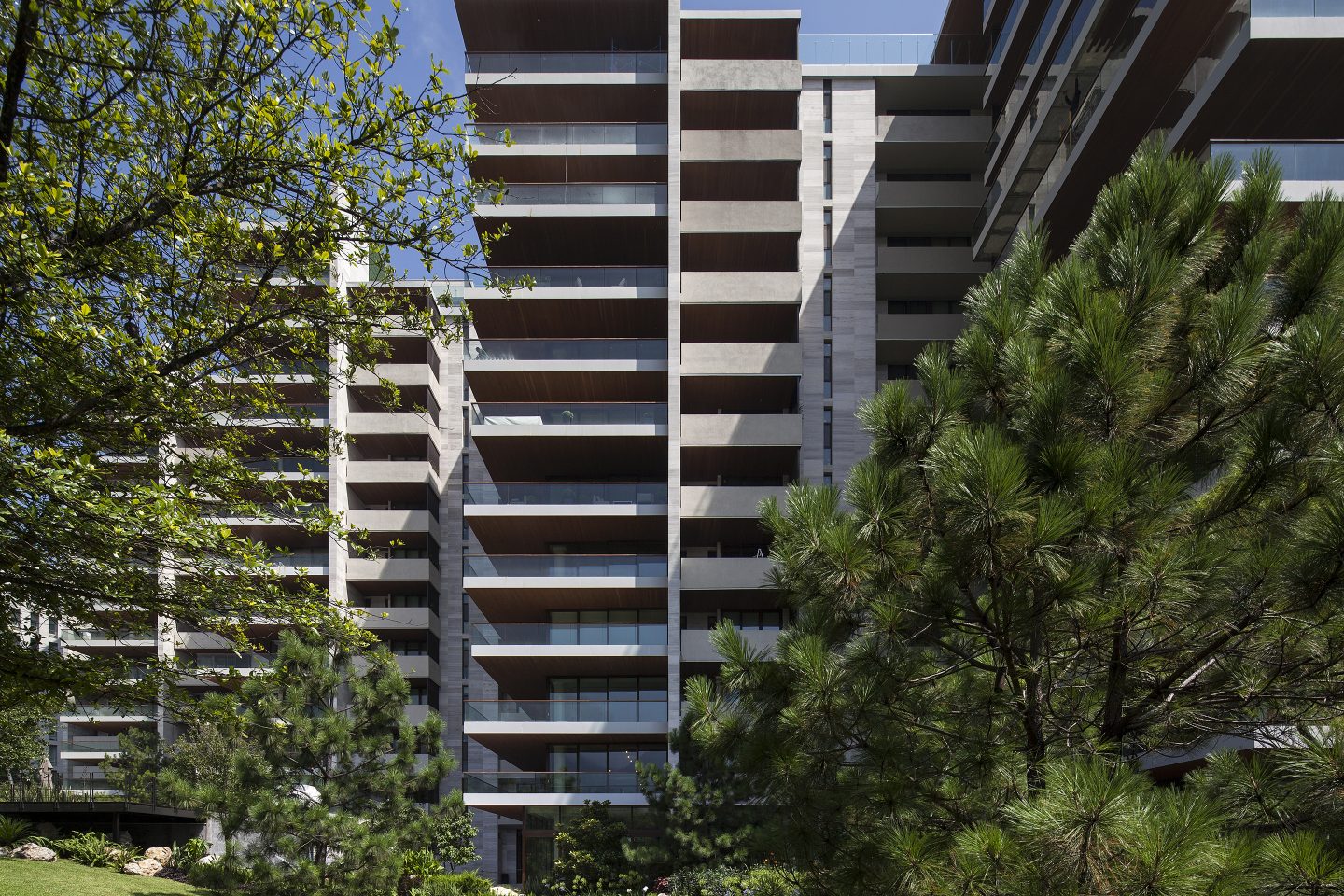
El Alear is located within the community of Antigua Hacienda Carrizalejo, in Monterrey, Mexico. The property is situated in the South of the city with the Sierra Madre Oriental Mountains serving as a dramatic backdrop. The site was once a collection of four single-family homes situated on approximately four acres surrounded by dense development. … Read More
El Alear is located within the community of Antigua Hacienda Carrizalejo, in Monterrey, Mexico. The property is situated in the South of the city with the Sierra Madre Oriental Mountains serving as a dramatic backdrop. The site was once a collection of four single-family homes situated on approximately four acres surrounded by dense development. What was once a rural community had become a part of the city and therefore caused a need for higher density within the sprawling metropolis. The demand for multi-family residential developments within Monterrey was at an all-time high at the beginning of the project, mostly due to the sense of community and inclusive security provided within these compounds. In addition to a secure living space, the abundance of amenities provided in the immediate vicinity of one’s home became a highly desirable way of life. El Alear is now one of the most sought-after residential communities within the southern regions of Monterrey.
Located on the southside of a primary and busy thoroughfare, Ave. Roberto Garza Sada, the entry to the complex needed to be safe and create easy means of egress into the site. Multiple entry portals were created to give residents and guests the ability to quickly and safely deviate from the heavy traffic and enter into various subterranean garages or arrive into the heavily landscaped gardens at the entry to any of the four residential towers. Raymond Jungles worked diligently with the architectural team to create a meandering arrival experience with several informal planters formed from locally sourced stone. Retaining walls, stairs, and ramps along the entry drive allow for the drastic elevation change between the main road and the building entries to be traversed. Residents and visitors that do not directly enter into the subterranean garages are greeted by individual porte-cocheres at each of the building entries. These porte-cocheres are strategically placed and integrated within and around the landscape to soften the architectural lines and provide protection from the elements.
To the south of the four main residential towers lie the major amenity areas for the residents. These various amenity areas are situated on three different levels that help to navigate and fully utilize the forty-five (45’) feet of grade change across the southern half of the site. The upper amenity area contains the passive lounge pool, spa, and entertainment deck. This area is utilized for sunbathing, large gatherings, and numerous programmed activities.
Emerging from the center of the upper terrace is the sunken paddle-board court and fitness center. This amenity was a program requirement that needed to be located on-site but would have seized a large amount of landscape area. Due to this concern, Jungles and his team worked with the architect and developer for an alternative solution. A portion of the subterranean garage was allocated for this use and allowed for the function to be hidden out of sight yet allows for users to maintain garden views from the recreational facility. This fitness area is also covered by a green roof which provides a more desirable view from the residential units above while allowing for stormwater collection.
A grand set of garden stairs running adjacent to the fitness center, allows one to proceed from the upper garden level to the mid-level terrace. Located on this middle level are the lap pool and additional gathering areas for dining or entertaining. Positioned along the linear edge of the lap pool is the second set of stairs as well as a sloping ramp that is integrated into the wall of the pool and forms an elegant contiguous water feature along the procession. This water feature provides ambient noise for the garden while acting as a backdrop to the lowest level of the garden. The landscape architect also worked with the architect to design a restroom to be located inconspicuously below the lap pool and adjacent to the lower level garden terrace.
The far southeast corner of the garden is dedicated to more passive uses. A gradually sloping lawn was created for families, children, and pets to play as they please. An ‘arroyo’ or dry stream basin was created to collect run-off during major storm events and is integrated into the landscape with natural boulders found on-site. Several nature trails traverse the 2.2 acres of gardens and outdoor areas providing additional opportunities for residents to commune with the outdoors in a passive setting.
All of the landscape and activity areas feature views of the adjacent mountain ranges creating vignettes and interest throughout the site. The planting itself is comprised of entirely native species that evoke the characteristics of the nearby Chipinque Ecological Park. While limiting the need for irrigation by utilizing drought-tolerant plant material, minimal irrigation is provided by two large cisterns that collect stormwater run-off and air-conditioning condensate from the buildings. Along with the irrigation system, several infrastructural systems are hidden throughout the various garden spaces including CCTV, audio equipment, telecommunications & data. These discreet systems allow for increased security while being obscured from the residential view and providing a sense of comfort for the residents who live within the community.
2016 Award of Excellence, Florida Chapter American Society of Landscape Architects
2016 Frederic B. Stresau Award, Florida Chapter American Society of Landscape Architects
2016 Environmental Sustainability Award, Florida Chapter American Society of Landscape Architects
Year of Completion
2015
Location
San Pedro Garza Garcia, Nuevo Leon, Monterrey, Mexico
Architecture
Landa + Martinez Arquitectos
Developer
Riverduer S.A. DE C.V.
General Contractor
IP Proyectos, S.A. de C.V.
Landscape Contractor
COINHO
Interior Design
Atrio Interiores
Photography
Adrian Llaguno
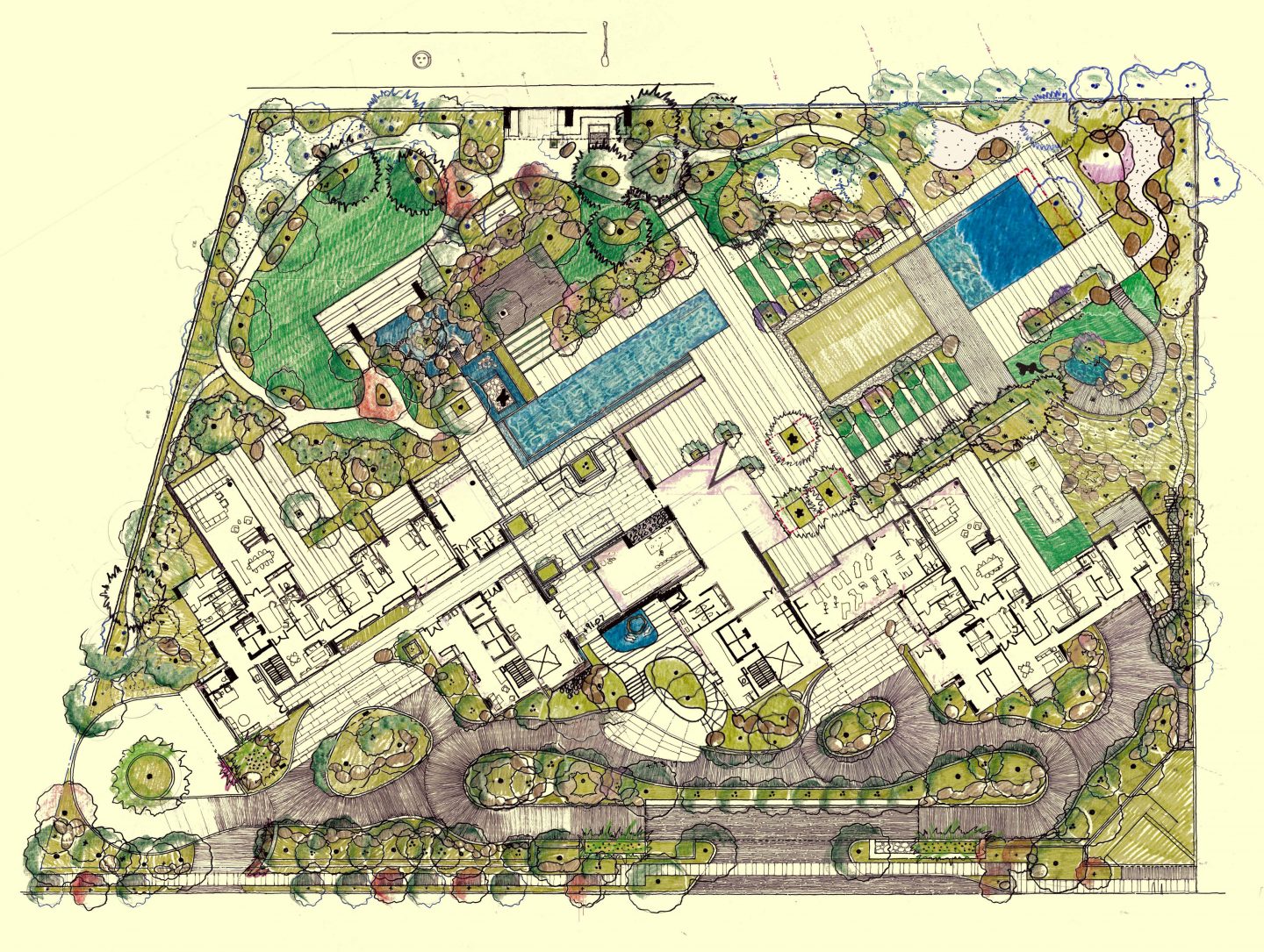
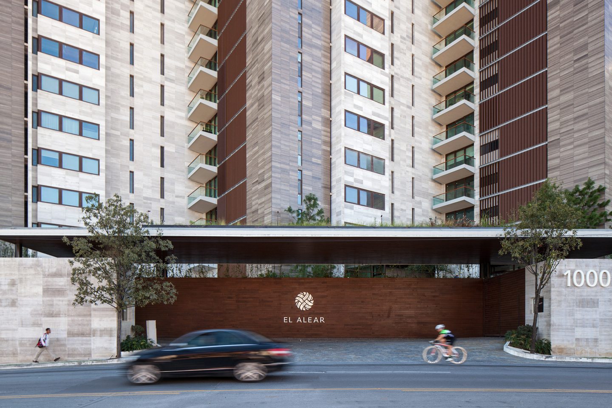
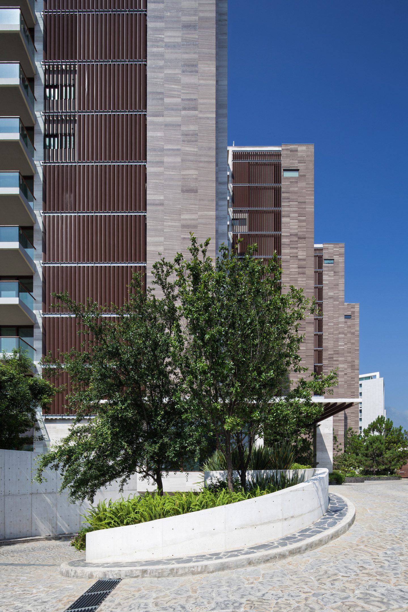
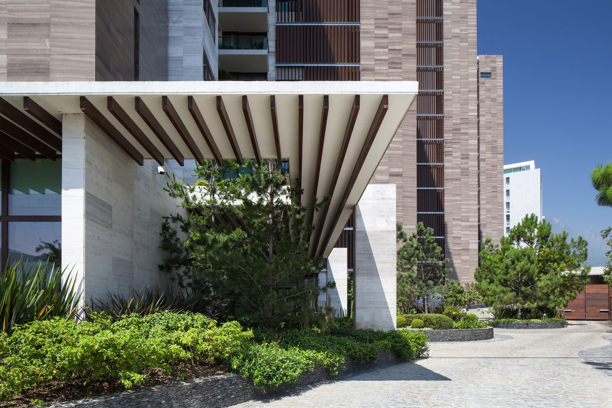
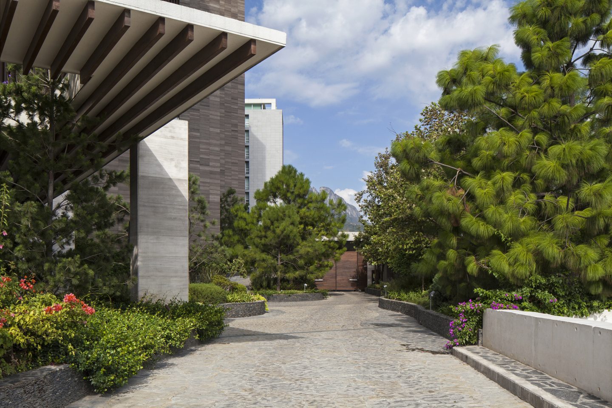
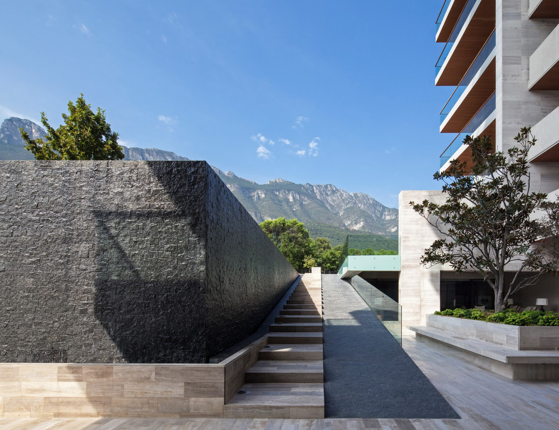
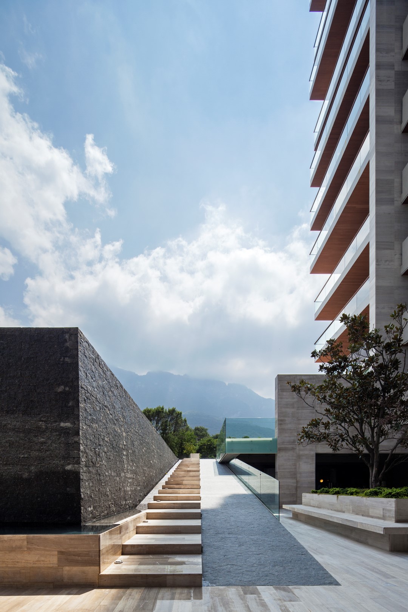
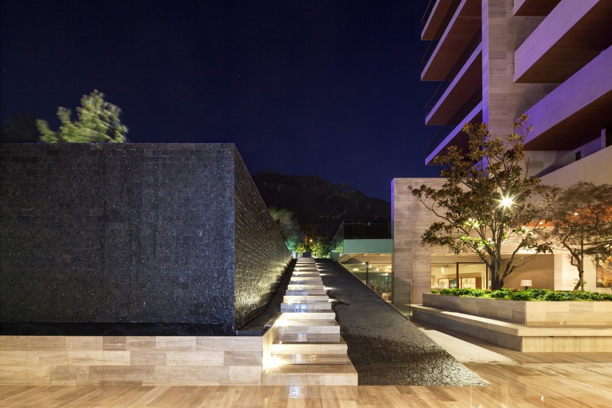
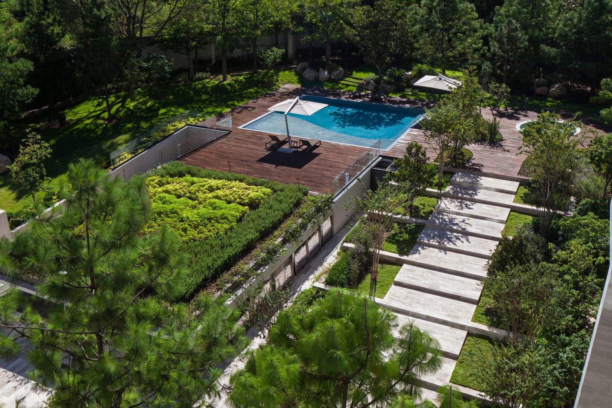
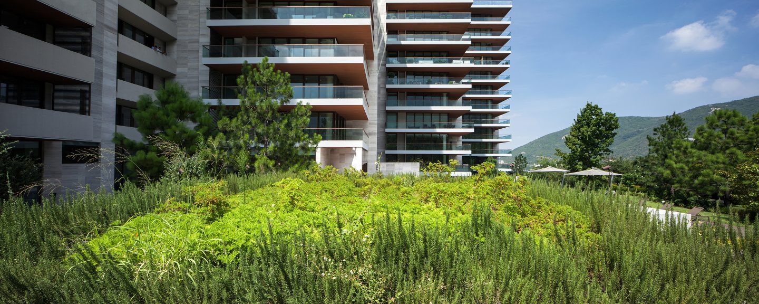
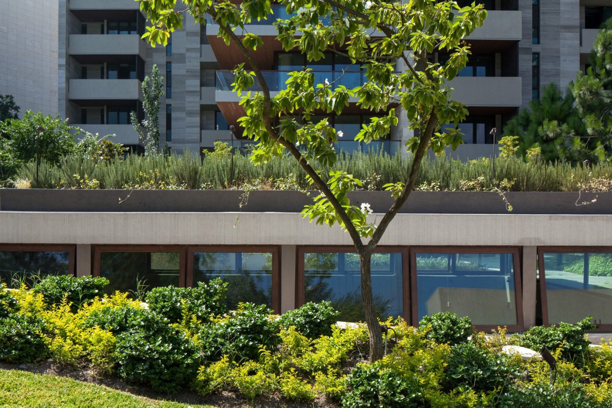
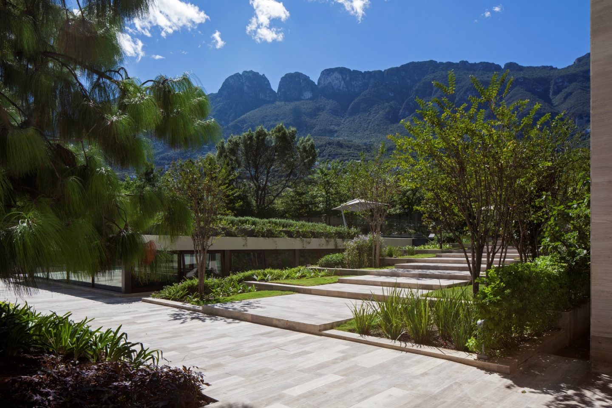
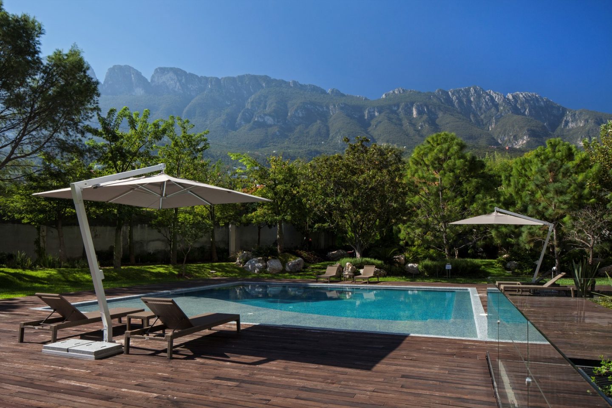
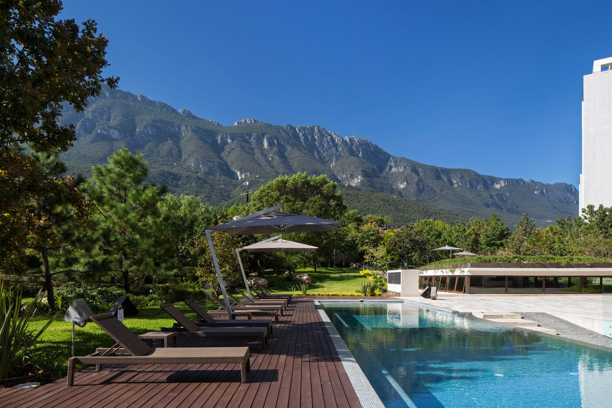
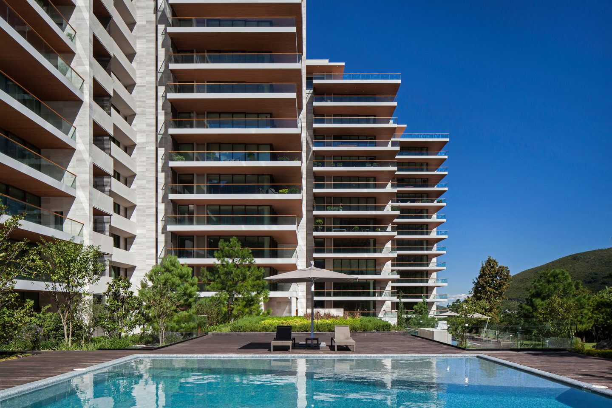
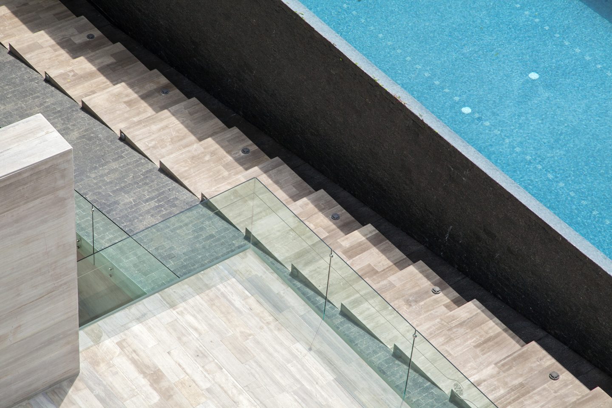
Previous
Grove at Grand Bay GardenNext
Jade Signature Garden
